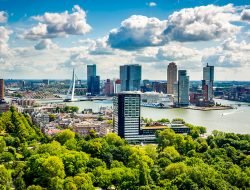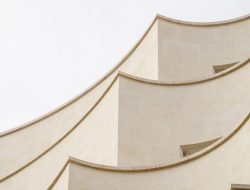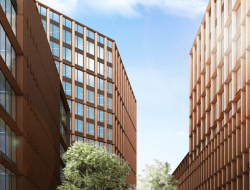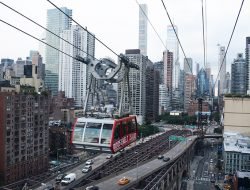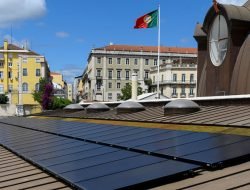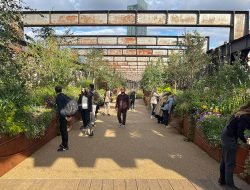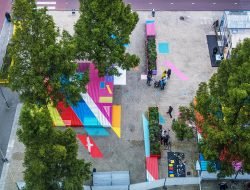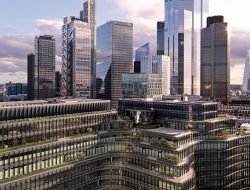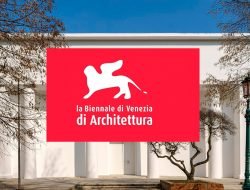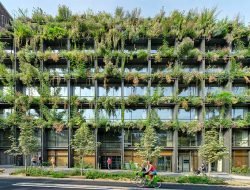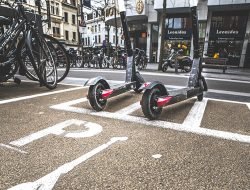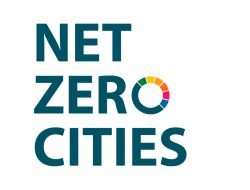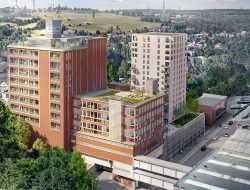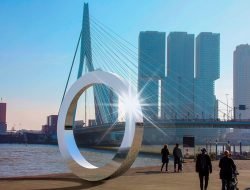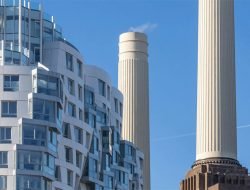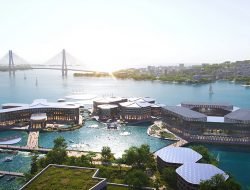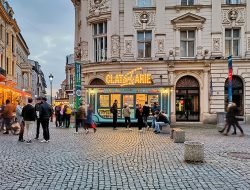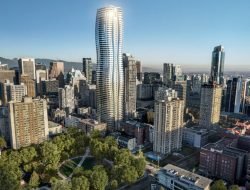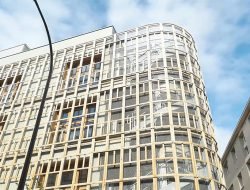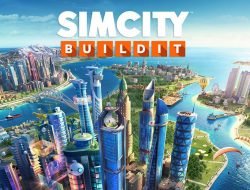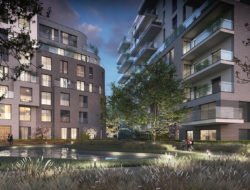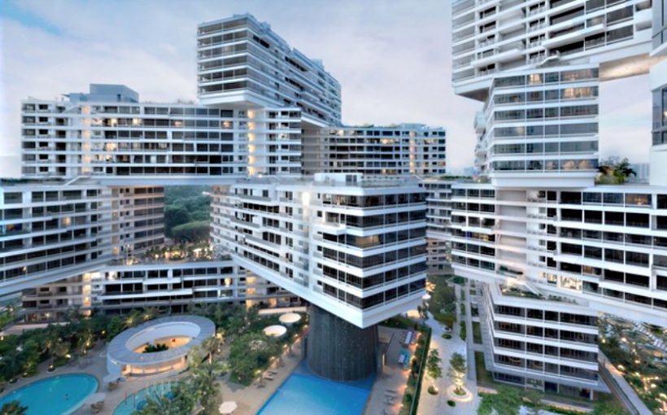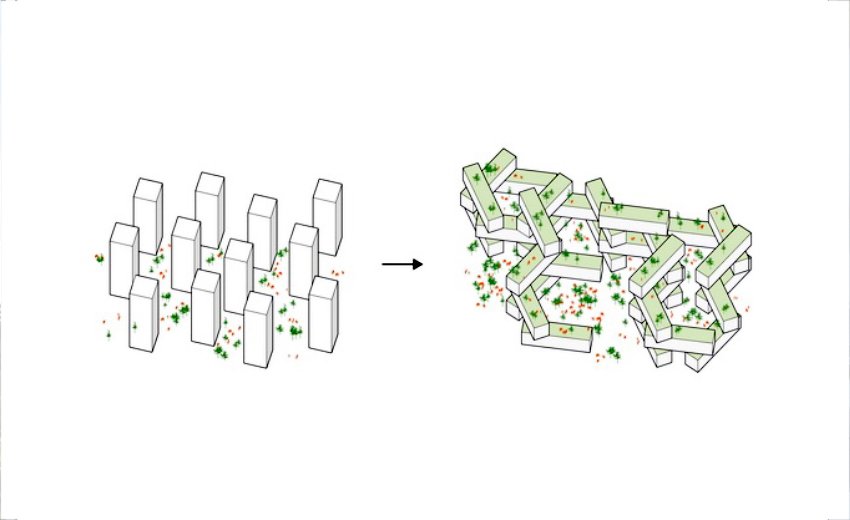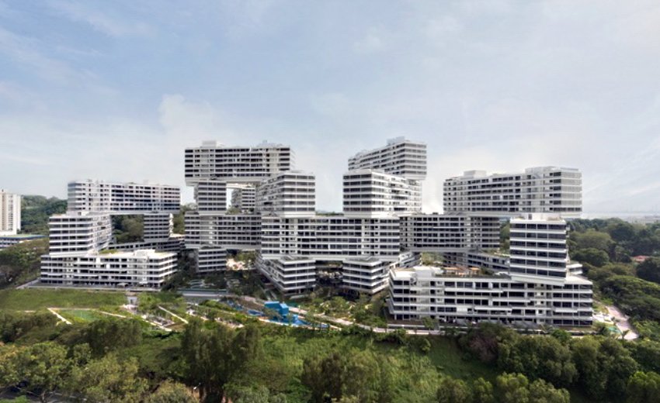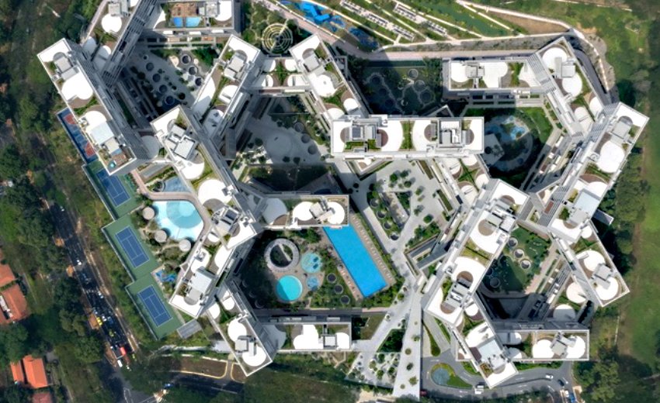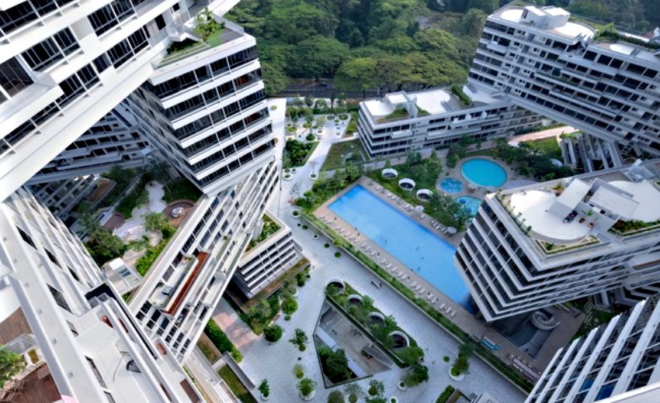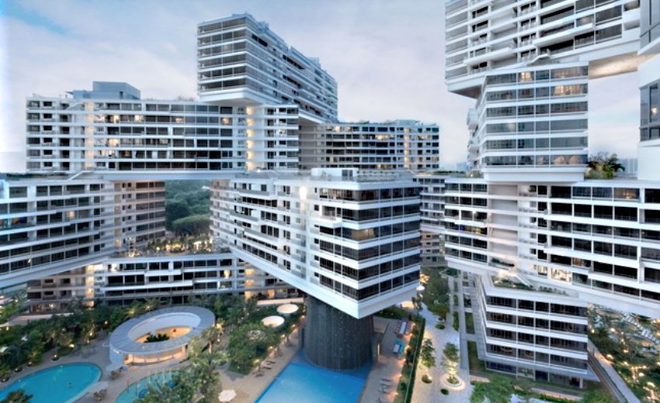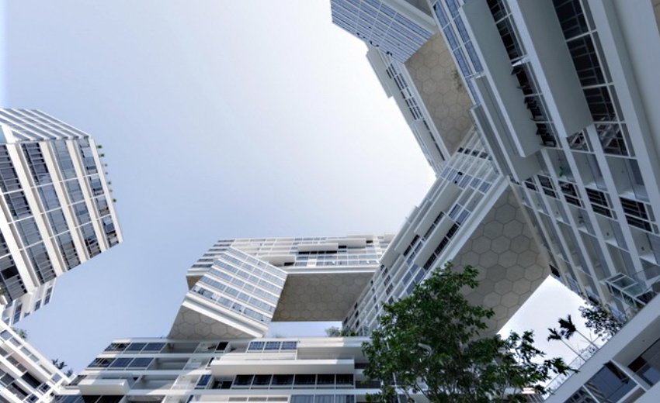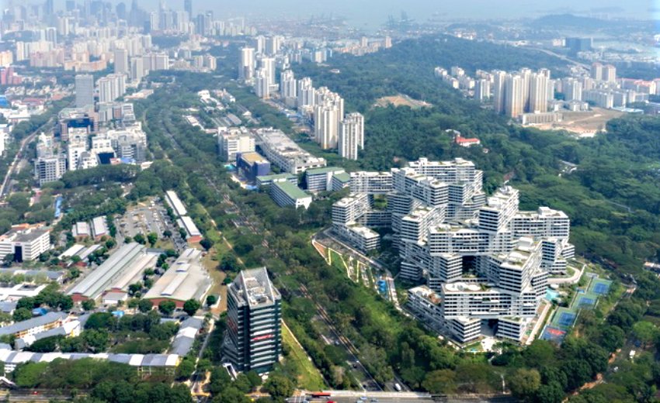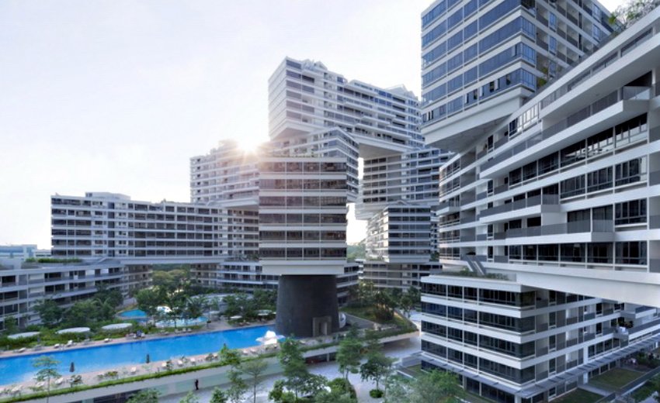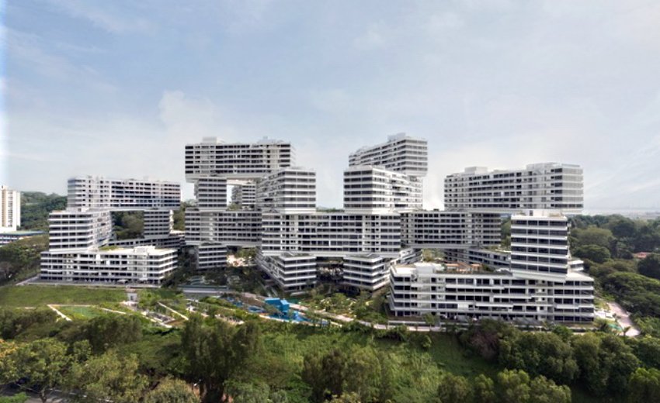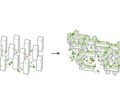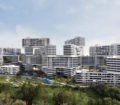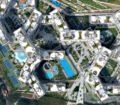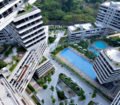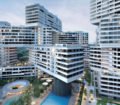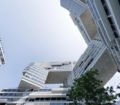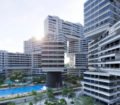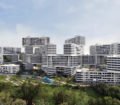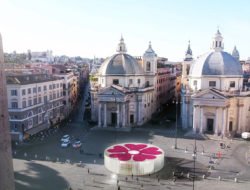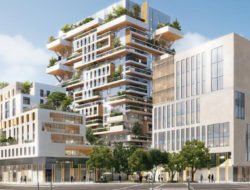For several years, star architect Ole Scheeren has been questioning the concept of urban verticality. His latest work? A skyscraper complex that is horizontally superimposed. An innovation that saves a lot of space and maximises community life.
Not sure that the urban stack is the way to urbanise in the future. But in Singapore, which is sorely lacking space, the German architect Ole Scheeren has achieved a real technical feat. On a site of eight hectares, several dozen buildings pile up, totalling 170,000 square meters of surface. They are “fitted” on to each other in a harmonious way, like Lego bricks. The site is called “The Interlace”, and the architect has won the 2015 Building of the Year Award for it.
A rising star of architecture, Scheeren has built his career on a bold approach to urban design. “The Interlace” is a residential complex containing 1,040 apartments. Many architects, faced with the challenge of densification, would have built vertically. But Scheeren decided to do the opposite, starting from a set of 31 blocks, which he tilted on their sides and piled them onto each other like Lego bricks.
Social Catalyst
A manifesto against the madness of heights? In recent years, more skyscrapers have been built than ever before in Europe and Asia. Scheeren observes this trend with a hint of bitterness. He isn’t opposed to heights on principle. After all, it is an efficient way to accommodate a lot of people on a limited surface – an ever more important requirement as more and more people live in cities. It’s just that he finds most of these developments bland, repetitive and isolating. “There is a complete separation between the towers and people’s lives,” he explains. Often their scale exceeds what is understandable to the human eye, so you can no longer say how large a building is or how many people it accommodates… For me, it’s not even architecture anymore; it’s simple construction. But each site deserves to be the result of a new, real strategy.”
The playful aspect of his approach resonates as a social catalyst: the stacked bricks of the “Interlace” generate a multitude of collective spaces. This futuristic city revolves around eight outdoor courtyards, but it also includes a 50-metre swimming pool, a clubhouse, game rooms, terraces and hanging gardens… Running fans can even practice around the village on the one-kilometre-long walk. This invites the residents to mingle. “The image it creates encourages entertainment,” says Scheeren. “It’s an attempt to celebrate the people inside the structure and open their lives to the city. “
Tags: architecture, Lego, Ole Scheeren, Singapore, The Interlace



