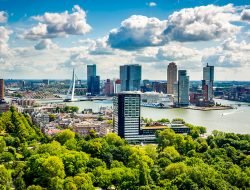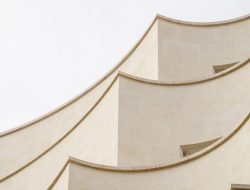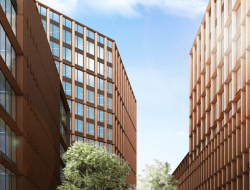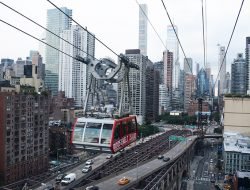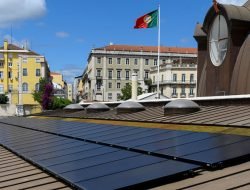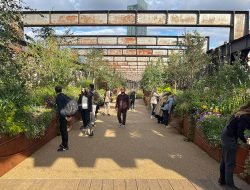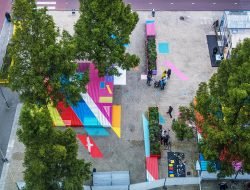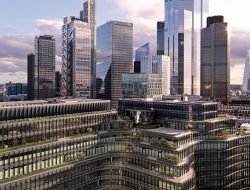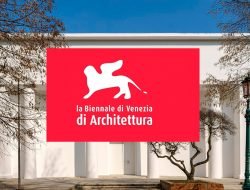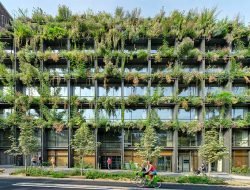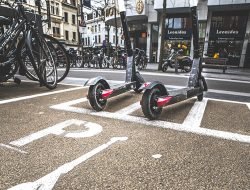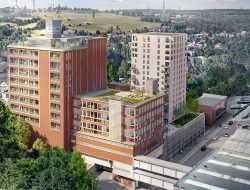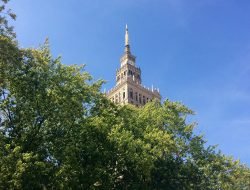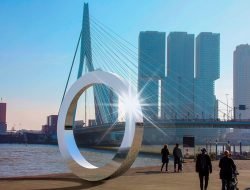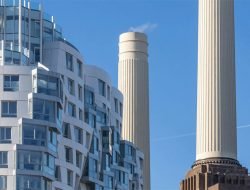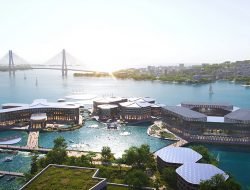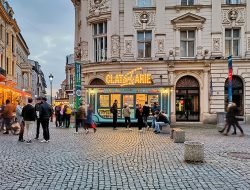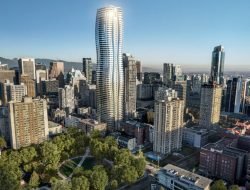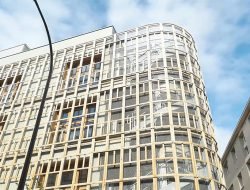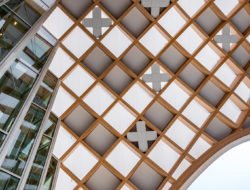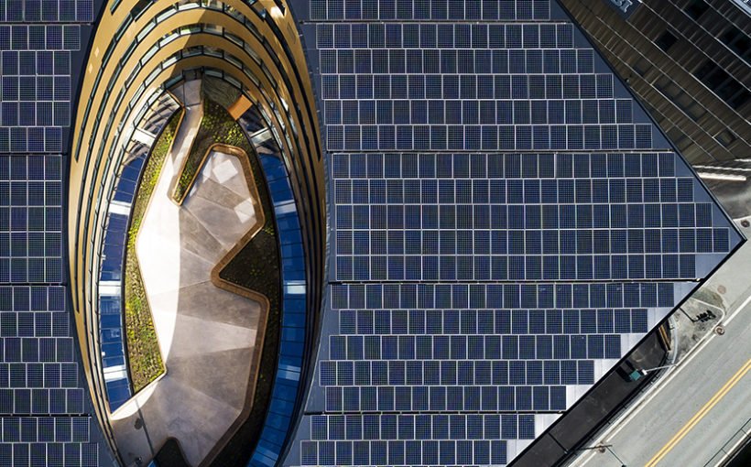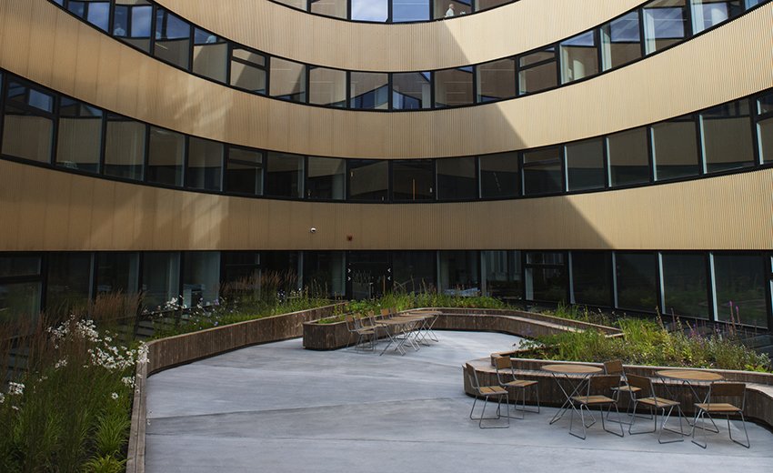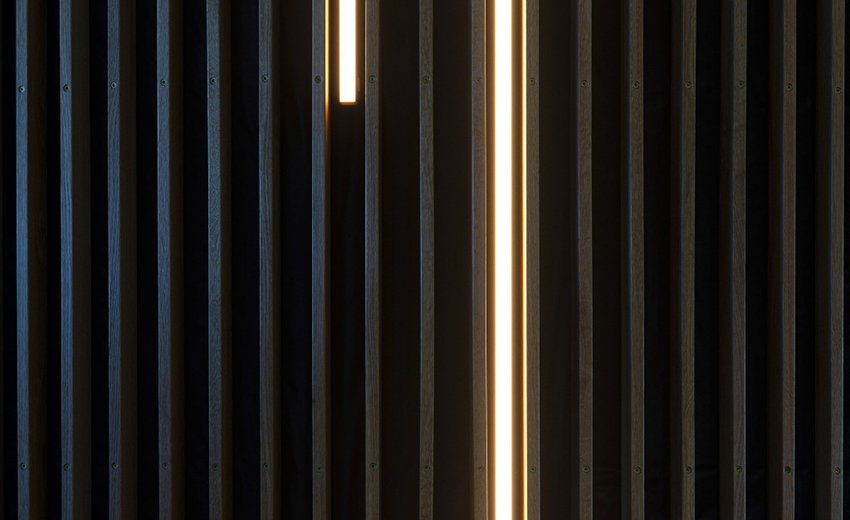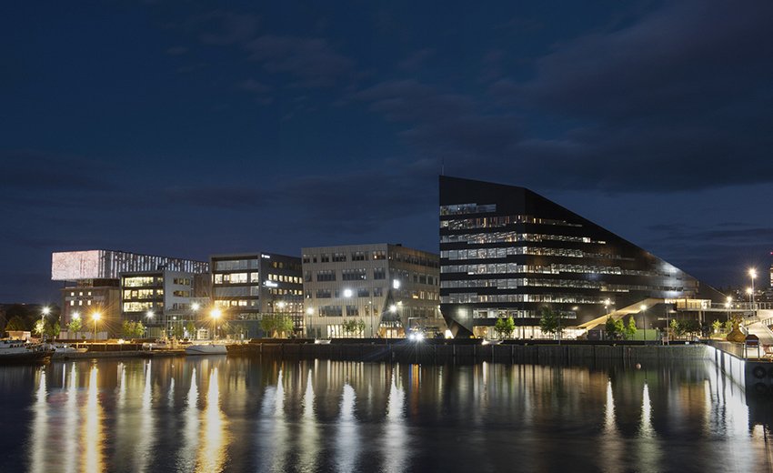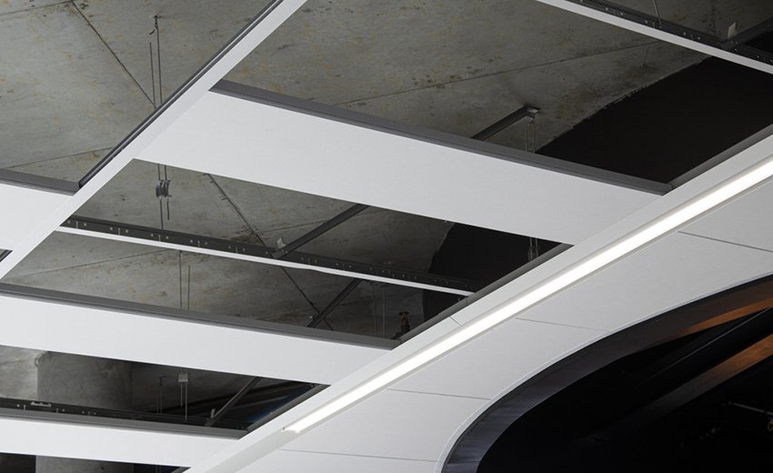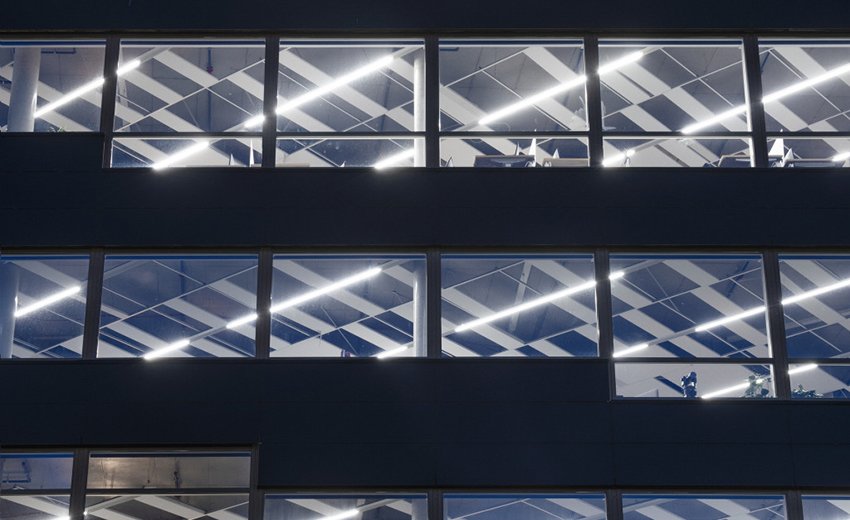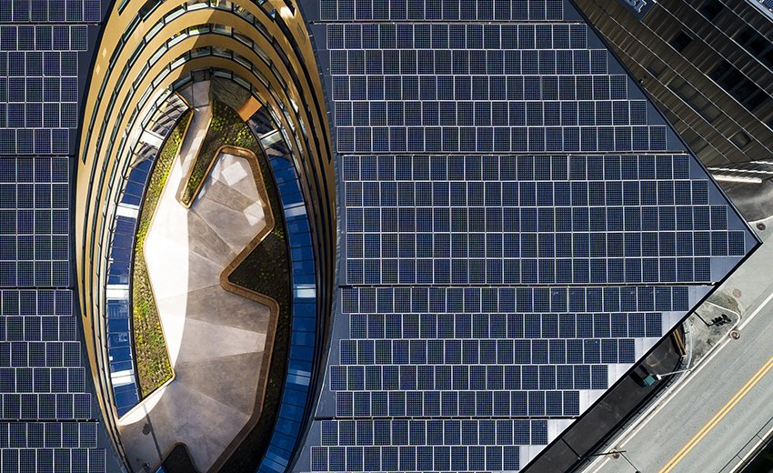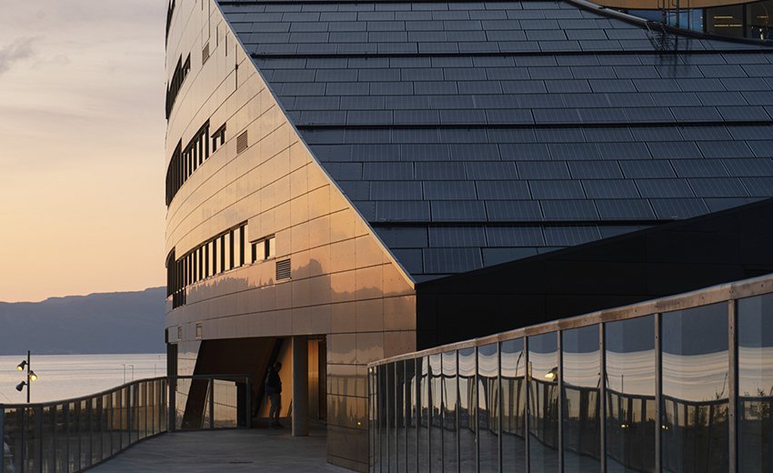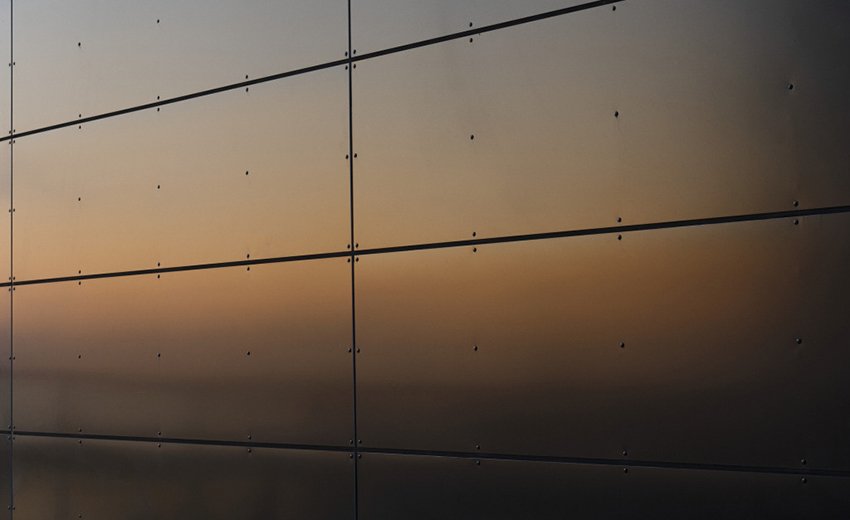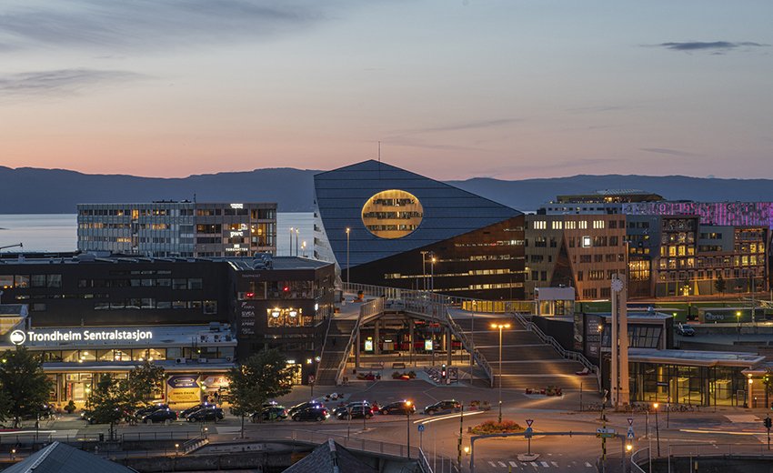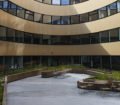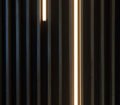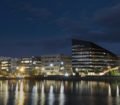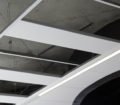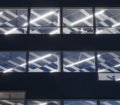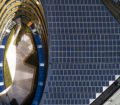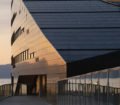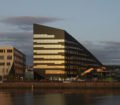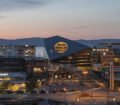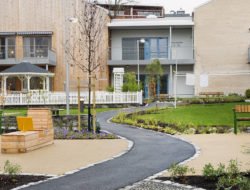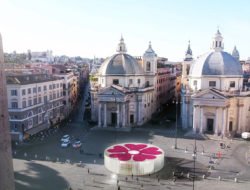Snøhetta, Norway’s most innovative architectural firm, has set itself the challenge of building Powerhouses – buildings that produce more energy than they consume – all over the country.
From the outside, the new building designed by the Norwegian firm Snøhetta in Trondheim, on the banks of the eponymous fjord, doesn’t give anything away. However, the structure named “Powerhouse Brattørkaia” has the peculiarity of producing double the electricity consumed daily by its 18,000m2 of offices. The 40-metre-high angular building offers 18,000m2 of office space to several companies specializing in freight transport and construction.
A rather traditional project, at 43 million euros. Except that it is covered with 3,000 m2 of solar panels – 981 on the façade and 2,000 on the roof. The result: it is capable of producing 458,457 kWh of solar energy per year. It will provide green power for the building itself, the surrounding buildings and the city’s electrical transportation using an intelligent micro-grid.
Better than a power plant
All genius liles in its storage space, nestled beneath the foundations, where surplus energy produced during the long summer days is stored for reuse during the Arctic winter. In addition to being a mini-power station in the heart of the city, Snøhetta has made sure that its Powerhouse is as efficient as possible. The lighting is reduced to a minimum thanks to an atrium which distributes natural light in all offices.
Heating and cooling have also been designed to be as “efficient” as possible. The façade is designed to use the wind outside to “ventilate” the interior. Its architects want to multiply this type of construction throughout the country, and create “new standards for the construction industry in the context of the climate crisis”.
Tags: architecture, Norway, passive construction, Powerhouse, Snøhetta



