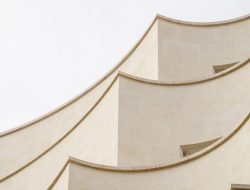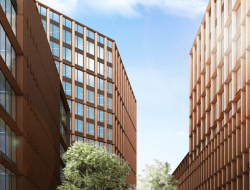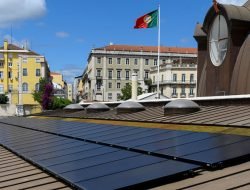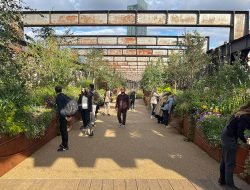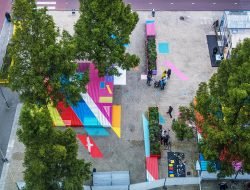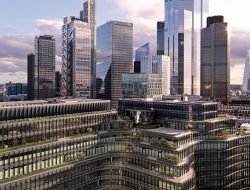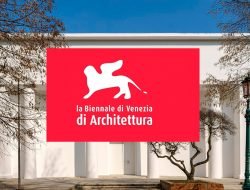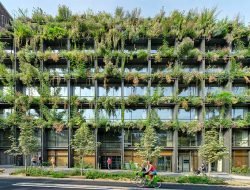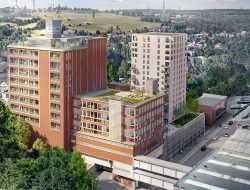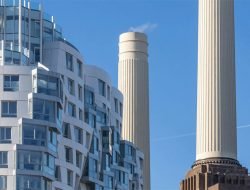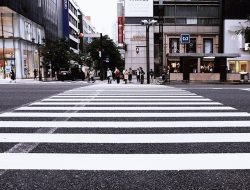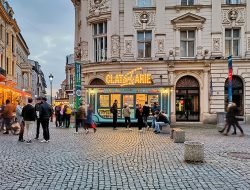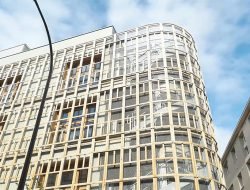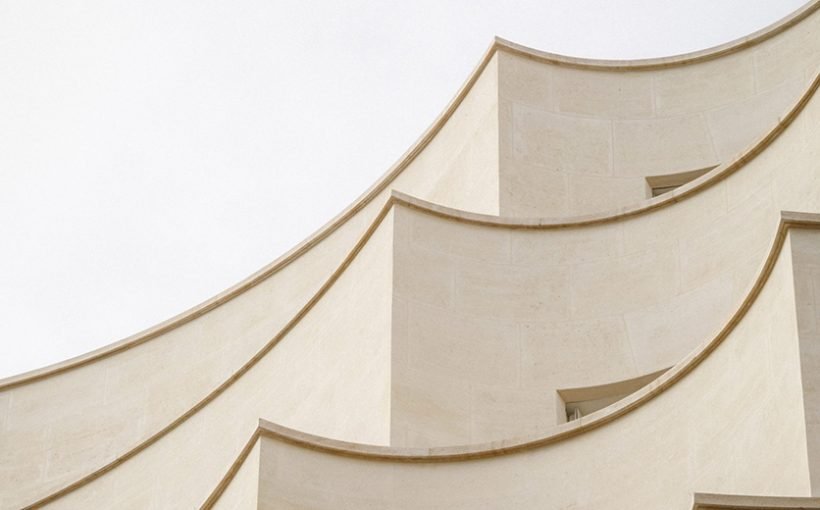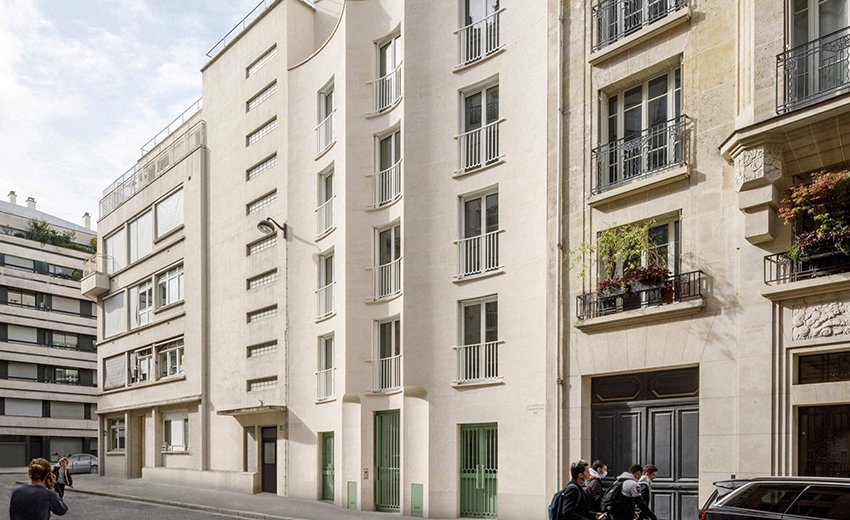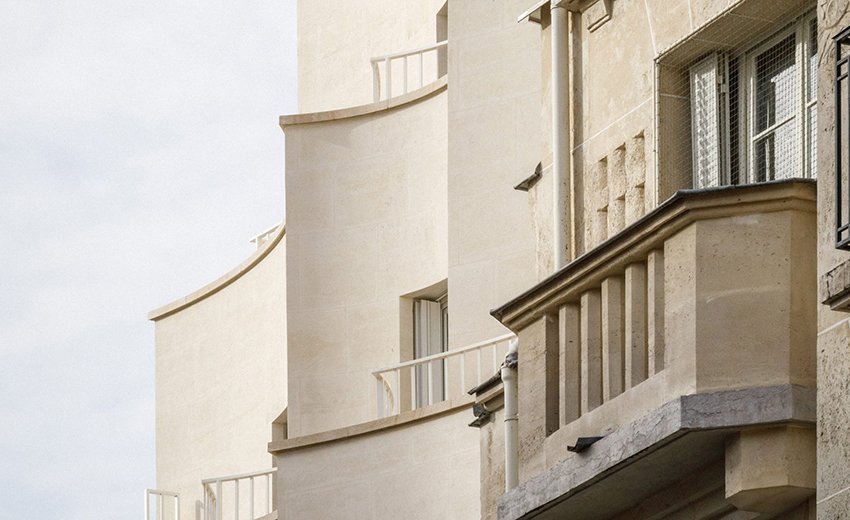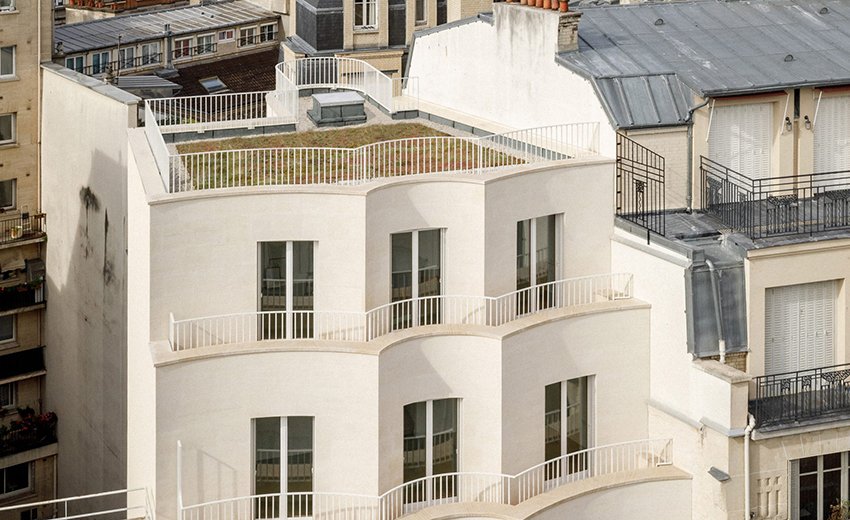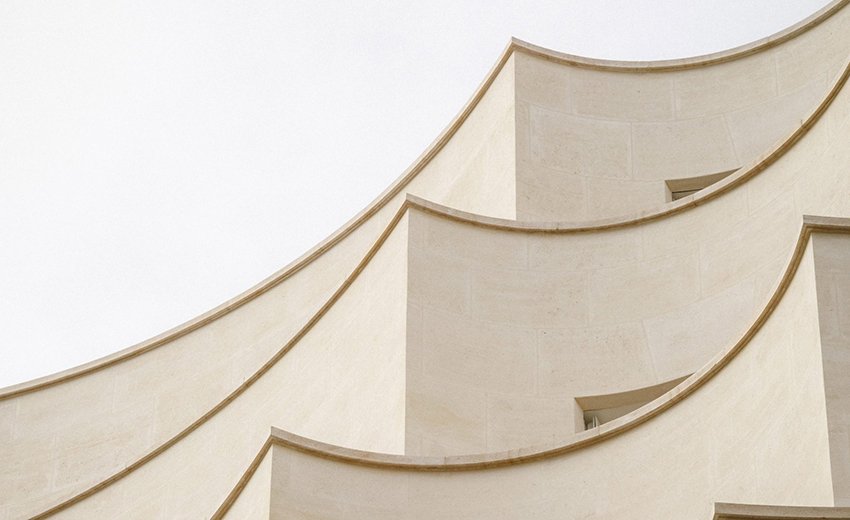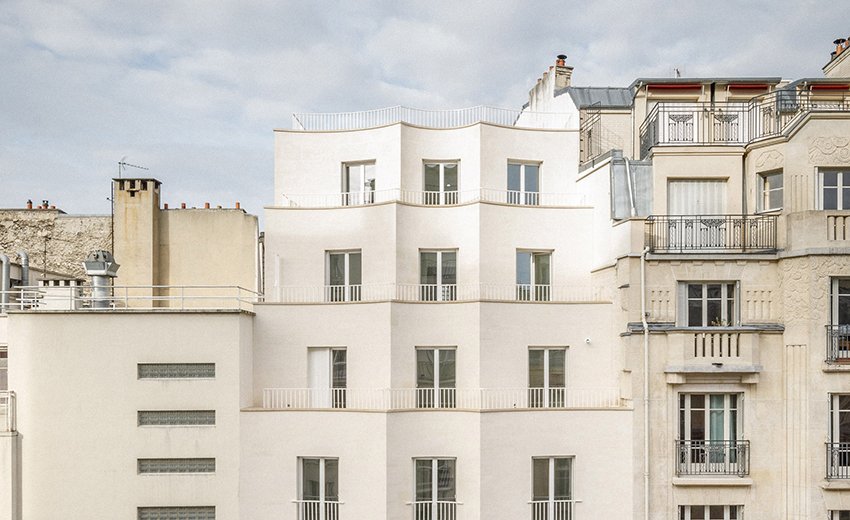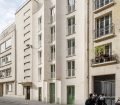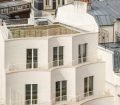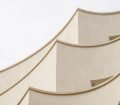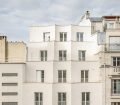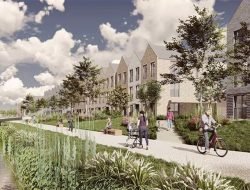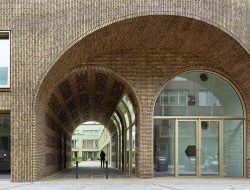As part of the social housing policy set up by the City of Paris, Jean-Christophe Quinton has designed a round and harmonious building with a façade reminiscent of a giant meringue.
The Mayor of Paris, Anne Hidalgo, has made accessible housing a priority. Since 2014, the city has been putting nearly 7,000 new social housing units on the market each year. This was achieved through a combination of new buildings, conversions of existing buildings and purchases of flats from private individuals.
At 12 rue Jean-Bart, in the very wealthy sixth arrondissement, Jean-Christophe Quinton, director of the École nationale d’architecture de Versailles, has designed a Parisian social housing complex with a curved limestone façade.
With a total budget of €2 million, the project covers 550 square metres and includes eight flats, ranging from studios to two-roomed flats of 68m2. The building’s undulating staircase façade forms layers that are reminiscent of waves or meringue.
Social and aesthetic housing
Built on the site of a demolished police station, the new building combines discretion with a deliberately contemporary architectural style. The creamy white limestone used for the façade comes from the nearby quarry in Vassens. In order to optimise the cuttings and reduce material waste, they were cut into smoothly curved blocks using a digital model.
The use of solid limestone and some distinctly Parisian architectural elements, combined with the carefully considered window dimensions, allows the building to seamlessly integrate with its local environment. The interiors use a palette of warm, locally sourced materials chosen to create a soothing environment.
Each floor has been designed so that there is a direct connection between the staircase, the landing, the entrance hall and the living room or bedroom of each flat, allowing light to flow through and enhancing the views over the city.
Discretion and harmony
Due to the perspective effects, the façade appears more curved at the top than at the front, which gives it a strong identity, while at the same time blending into the surrounding architecture. Only the first five floors are visible from the street. The next three floors are set back, giving the building a less imposing presence, and blocking less light.
The flats on the top three floors have narrow outdoor terraces. The curves of the building are subtly echoed in the design of the white balcony railings and the light green door grilles. Inside, a concrete spiral staircase at the back of the building leads to one flat per floor, except for the fifth floor, which has two small studios.
“This arrangement revives the Parisian tradition of connecting the picturesque world of the courtyard with the more homogenous world of the street“, says Quinton. “I wanted to put an end to the ugly reputation of social housing by giving it an attractive aesthetic“, concludes the architect.
Tags: #Contemporary architecture, #Jean-Christophe Quinton, #Pierre de Vassens, #VIth arrondissement, Paris, social housing.





