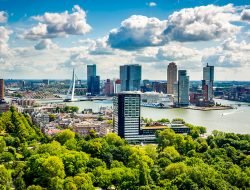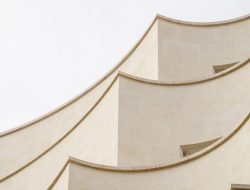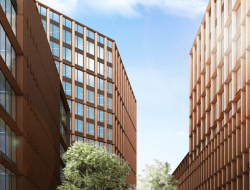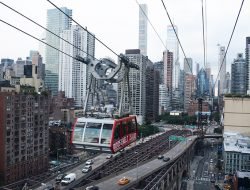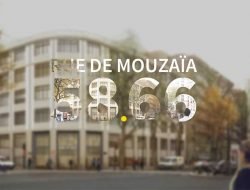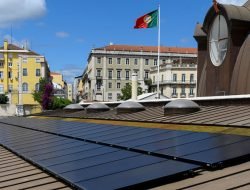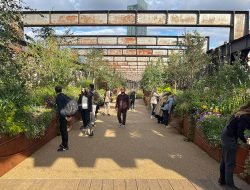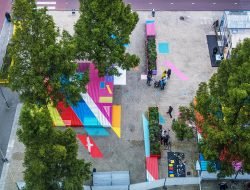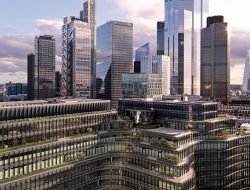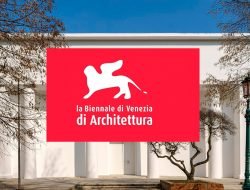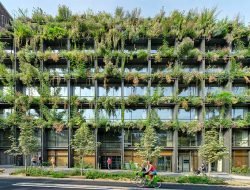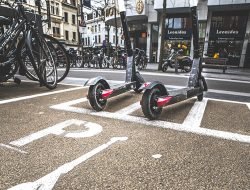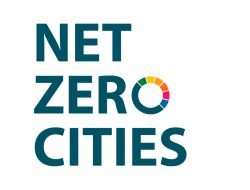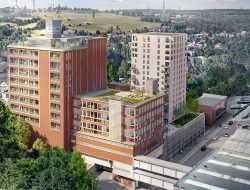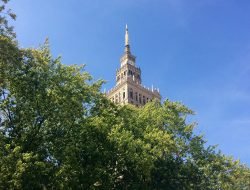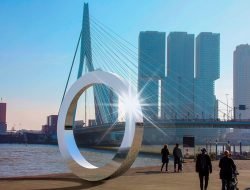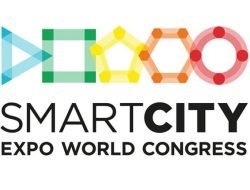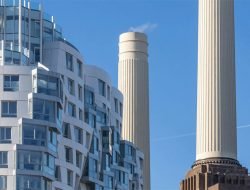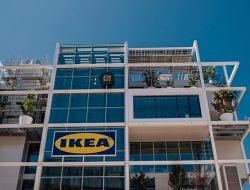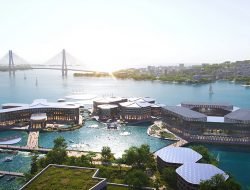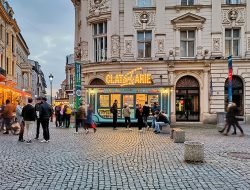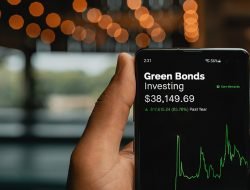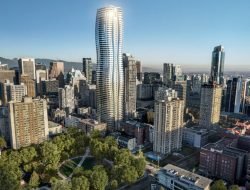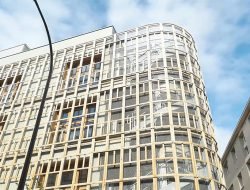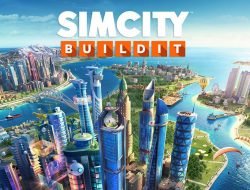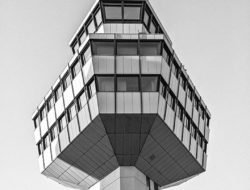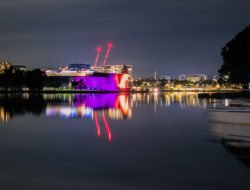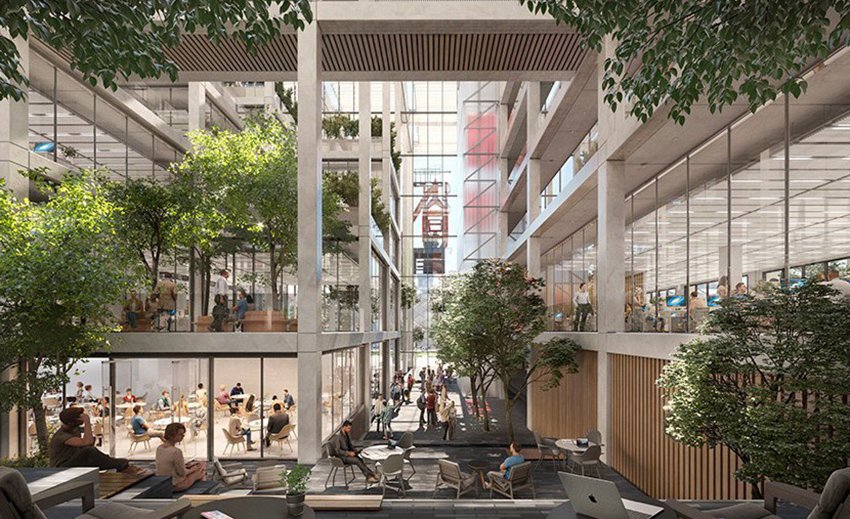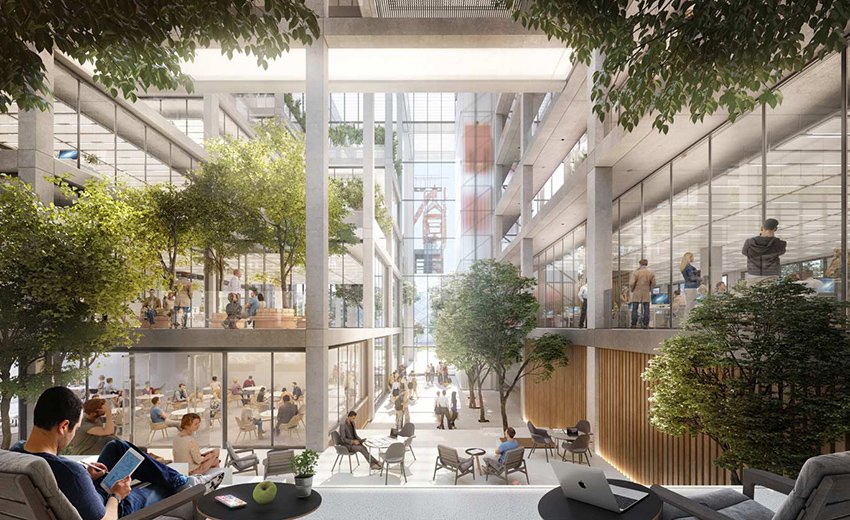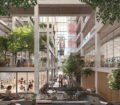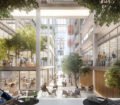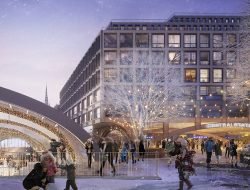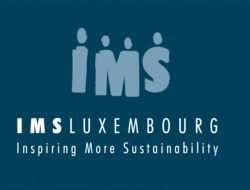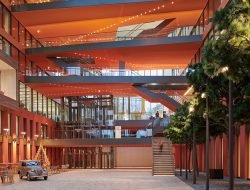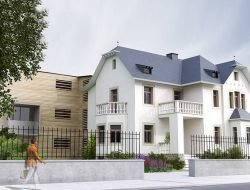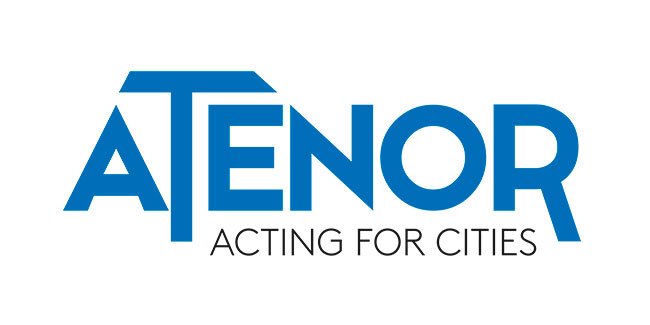The new urban district of Belval will soon host a new office complex, designed by Foster + Partners, in collaboration with the Luxembourg office Beiler François Fritsch.
By itself, the appearance of the new building sums up its philosophy: it’s all about transparency. The facade will facilitate the interactions between the interior and the exterior and accentuate the light.
Designed according to a principle of collaborative structures, ICONE will offer “self-service” workstations in modular, shared and connected spaces. Moreover, the premises have been designed to be as adaptable and multifunctional as possible.
As Darron Haylock of Foster + Partners explains: “These open and flexible spaces meet new working standards. The atrium is bathed in light. This is the social heart of the project, bringing both visual connectivity and a dynamic atmosphere. Similarly, bringing nature and greenery inside the building itself will contribute to well-being.”
Smart building management
Many technologies have been used to reinforce the building’s sustainability. Like a series of techniques that will allow the building to be monitored: the temperature in the different parts of the building, the air quality, noise, mobility… This automation will be pushed very far with intelligent elevators, a virtual reception…
ICONE will meet BREEAM international standards for new constructions. By emphasising safety, well-being at work and maximum flexibility and reducing the environmental impact of the building. Here are some of the techniques that will be implemented in order to minimise the ecological footprint of the Belval complex: a system of refrigerated ceilings allowing a more uniform temperature, a green roof used as a drainage system, self-shaded facade, a water-recycling system, opening windows…
Besix RED was responsible for the development of the project, the construction of which was entrusted to BESIX and LUX TP.
Tags: Beiler François Fritsch, Belval, Besix Red, Foster + partners, Icône, Luxembourg



