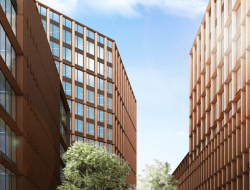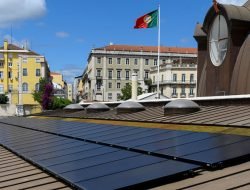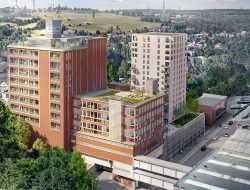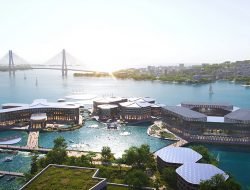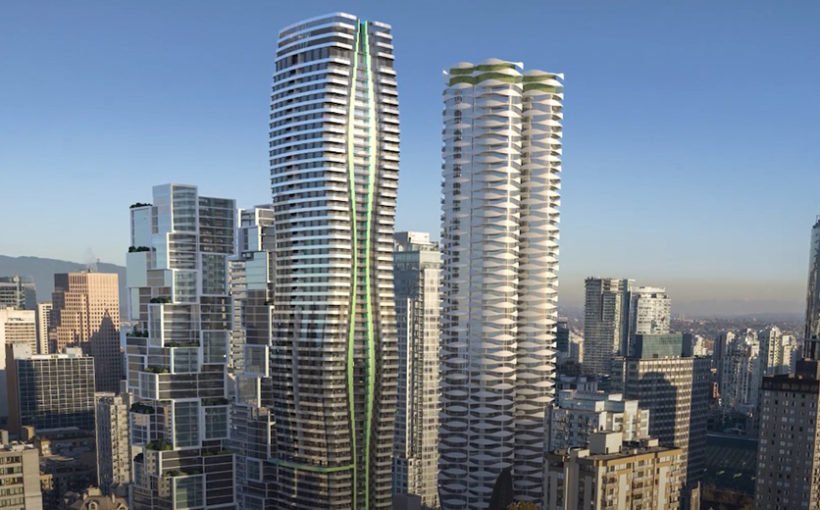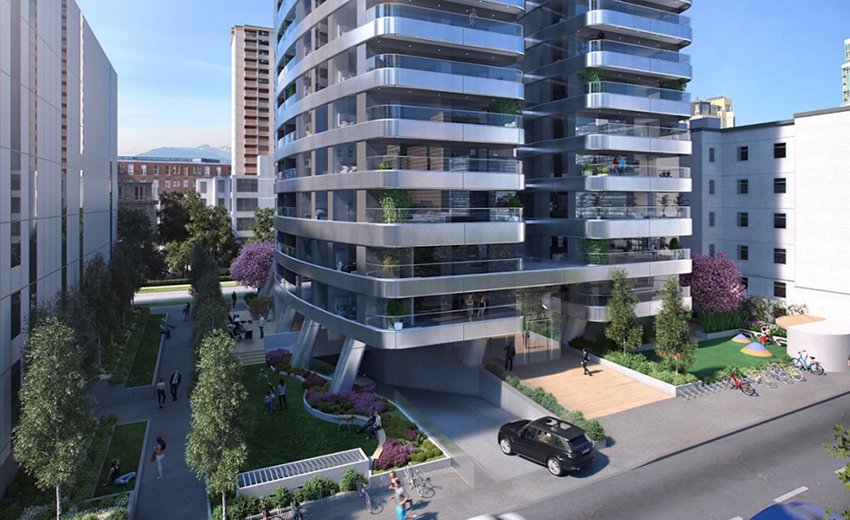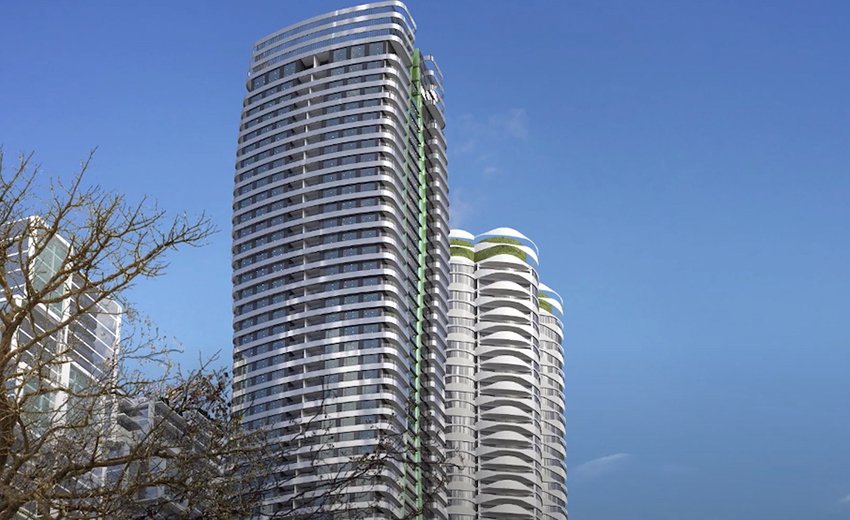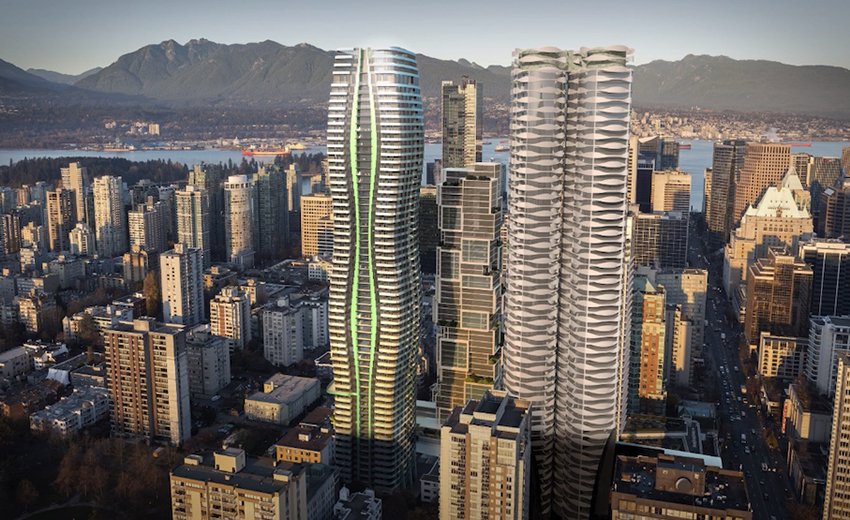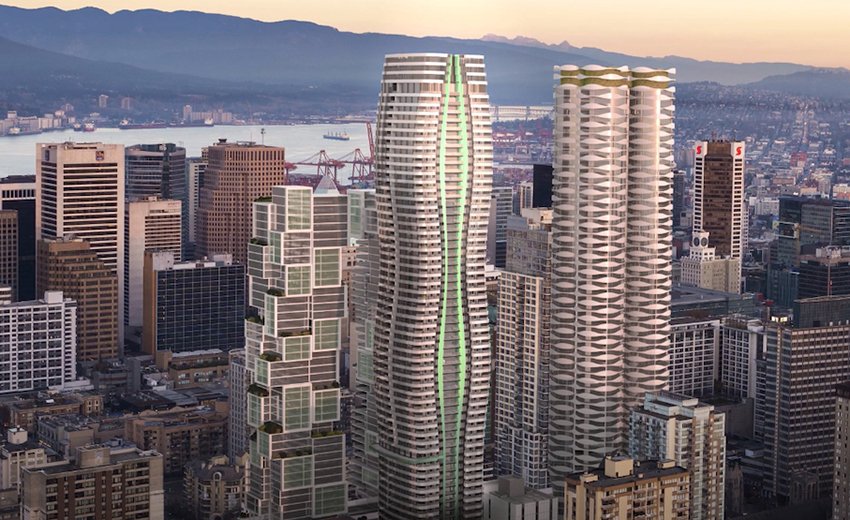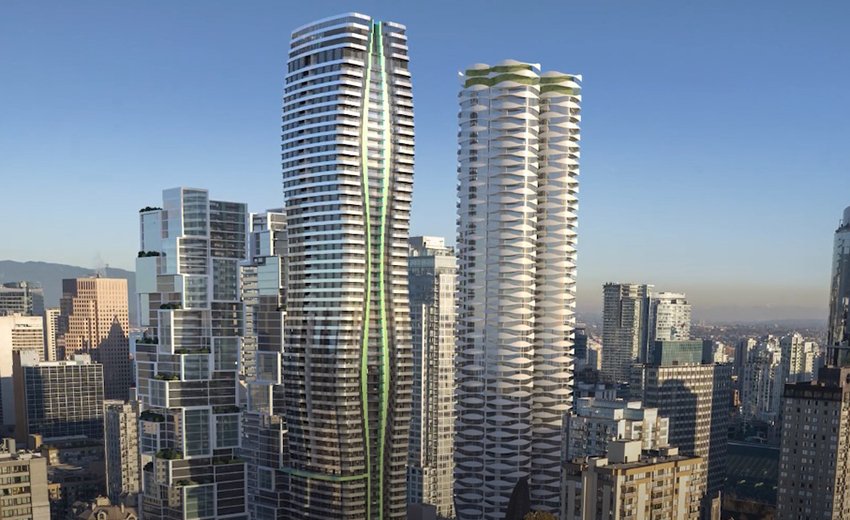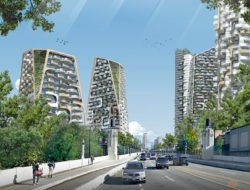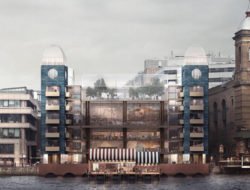Western Canada’s megacity is about to host the tallest building in the world built to Passivhaus standards.
This 178-metre skyscraper will contain 480 residential units with high energy performance. WKK, the British architectural firm that designed this splendid project, aims to demonstrate that contemporary high-rise construction can also achieve rigorous passive standards and adopt more sustainable practices.
For now, the height record for a skyscraper meeting the International Passivhaus standard is held by the 88-metre high Bolueta Tower, which overlooks the City of Bilbao. To achieve the required passive standard, the exterior of the Vancouver tower will be made airtight using high-performance triple glazing and a super insulated wall. This will greatly reduce heat loss and ensure minimal use of heating.
Limited access?
In addition, two heat recovery systems with low-energy consumption will provide fresh air to all apartments, while avoiding unpleasant drafts and keeping the shell of the building waterproof. The same system will recover the thermal energy from the drained air and reuse it to heat the incoming fresh air.
Critical voices have been raised in Vancouver because of the height of the building (which will deprive some of the surrounding buildings of light) but also the high cost of housing, which implies that it would be reserved for the wealthiest. The mayor of Vancouver responded to these criticisms by pointing out that the new tower will not only expand housing supply, but will also create an ecosystem by creating thousands of jobs during and after construction. In addition, 102 social residential units have been included in the project.
Tags: passive house, Passivhaus, skyscrapers, Vancouver






