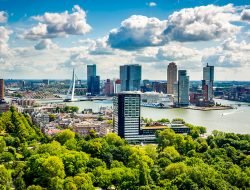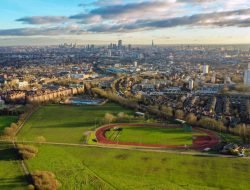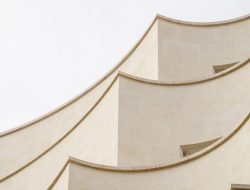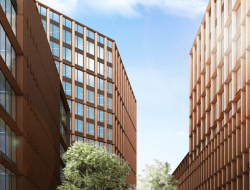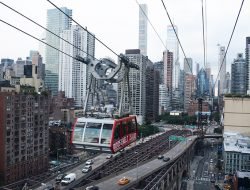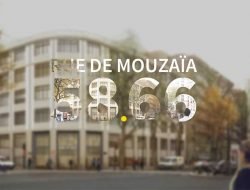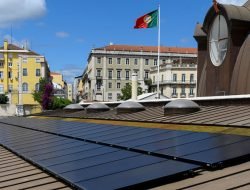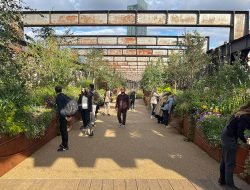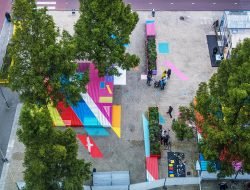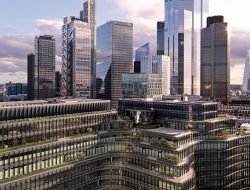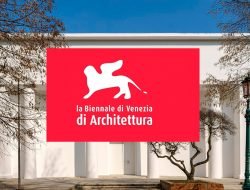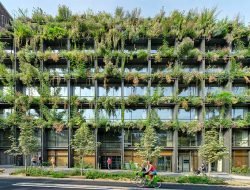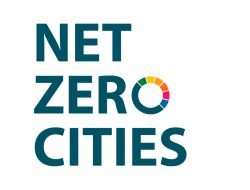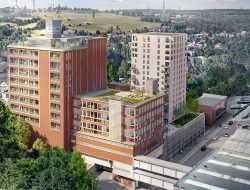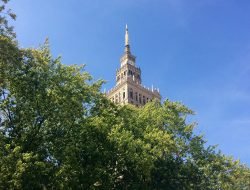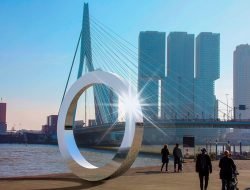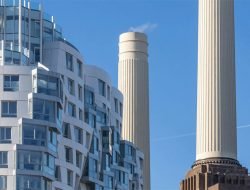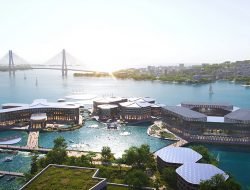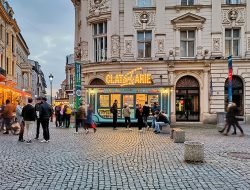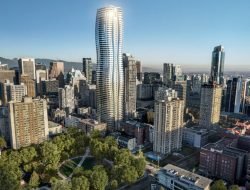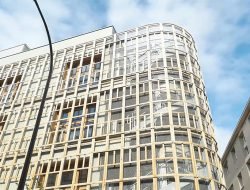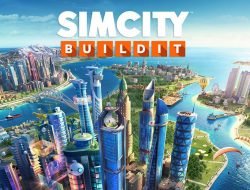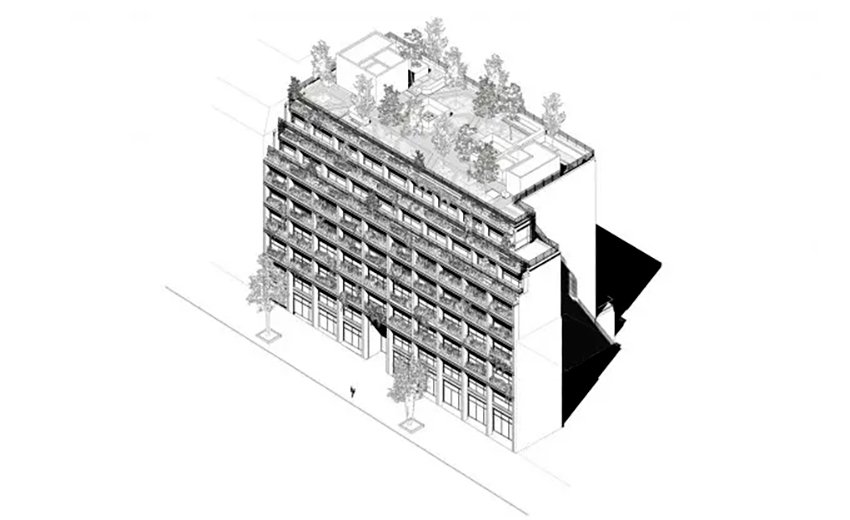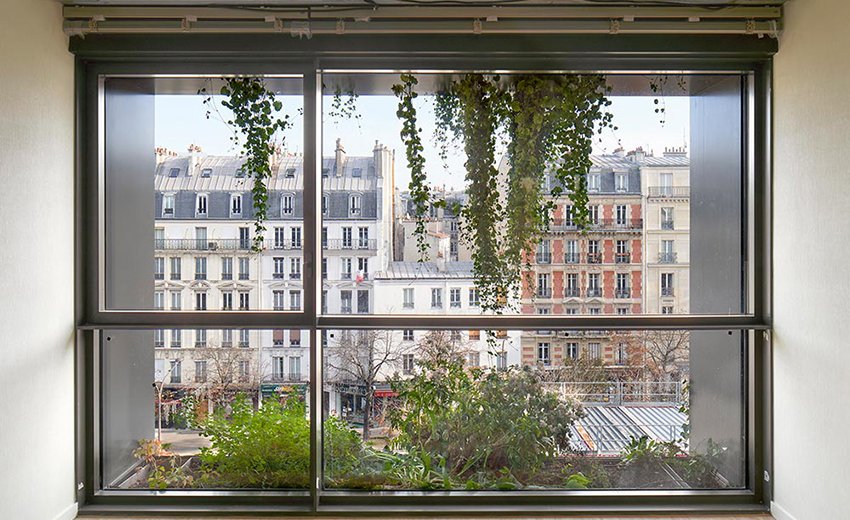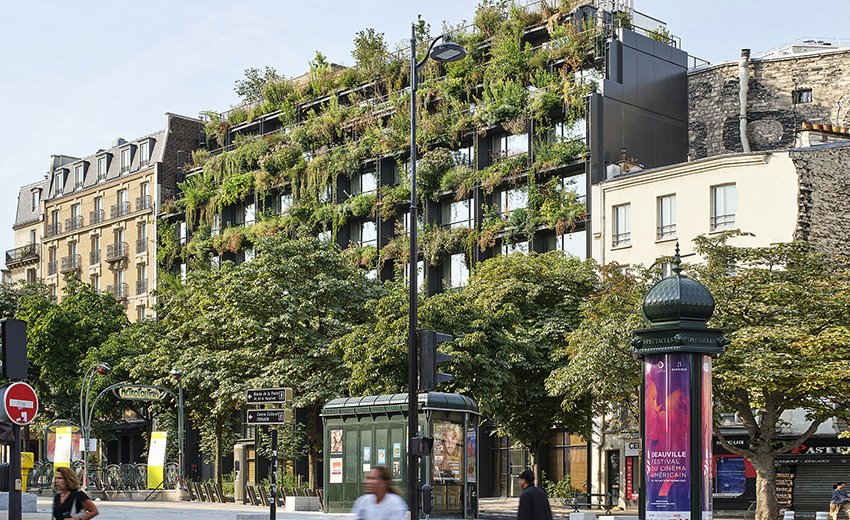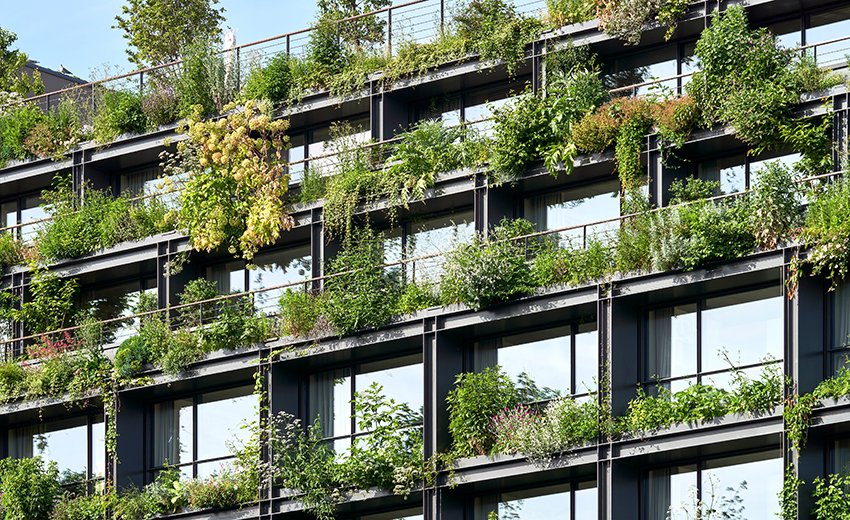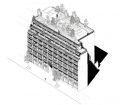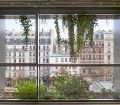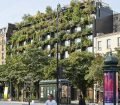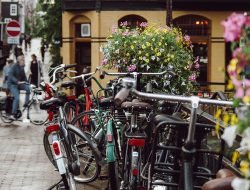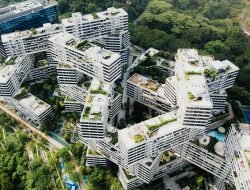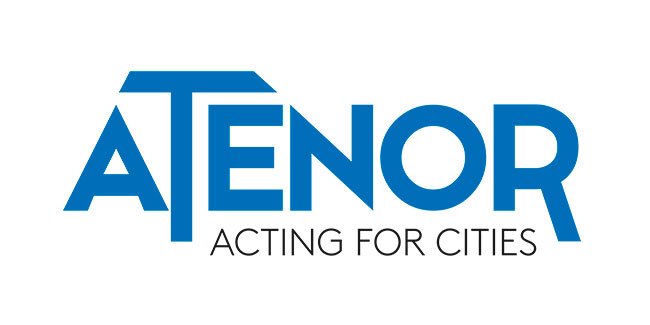Designed by the Franco-Brazilian agency Triptyque and Philippe Starck, the Villa M is both a mixed-use building and an authentic, naturalistic manifesto intended to create a “new pact between cities, nature and health“
Located in Montparnasse (Paris), this 8,000 square metre hotel also houses a restaurant, a coworking space, a gym, and a rooftop bar. Everything is centred around a healthy lifestyle and the desire to “bring nature back to the city”.
Its name is a play on the Villa Medici in Rome, which houses the French Academy and, since 1803, has been home to the winners of the Prix de Rome, designed to encourage and represent artistic creation in all fields.
A living, evolving organism
Villa M has been designed as a living organism and is intended to be a “holistic haven” entirely dedicated to the well-being and basic needs of the individual. With its exoskeleton of deep black, steel beams supporting a vertical garden façade, the building has a light, minimalist appearance.
Its architecture has been designed to sustain medicinal plants, fruit trees and medium and large perennial species. In addition to reintegrating nature into the city through architecture, its design contributes to the building’s sustainability and energy efficiency.
“The building itself supports the vertical garden, which will grow to occupy the entire façade, transforming the building into a vertical and medicinal forest, making it the main component,” Olivier Raffaëlli and Guillaume Sibaud, partners at Triptyque, explain.
This new type of hotel was created by designer Philippe Starck in collaboration with the French-Brazilian studio Triptyque and the landscape studio Coloco. “I wanted a place full of life, energy and kindness… where everything sparks curiosity and reminds us that intelligence is one of the most beautiful symptoms of humanity,” adds Philippe Starck. The famous designer devised all the spaces, based on a concept of natural simplicity where concrete ceilings and columns contrast with light wood panelling and floors.
Bringing nature back to the city
The entrance leads directly to a lounge and restaurant area with an open plan kitchen, which opens onto a terrace planted with fig trees to the rear of the building. The basement has conference and meeting rooms for rent, while the upper two floors house 20 ‘open offices’ and collaborative workspaces, along with a gym and yoga rooms.
The top four floors of the block comprise the hotel, which has 67 rooms and six suites designed as ‘enveloping and relaxing havens‘, that open onto lush green balconies or terraces.
At the top of the building is an “open-air” bar, described by Tryptique as a “suspended oasis” of fruit trees and plants, offering breathtaking views of Paris.
“We designed Villa M as a manifesto of naturalistic architecture: a building for a new era, where man is no longer opposed to nature and the living,” Olivier Raffaëlli and Guillaume Sibaud conclude.
Tags: #Health space, #Villa M, #Villa Medici, hôtel, Paris



