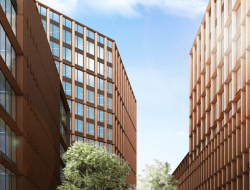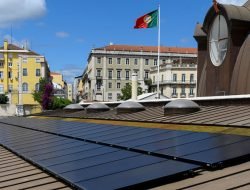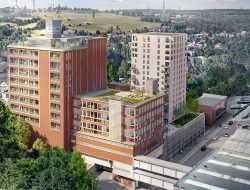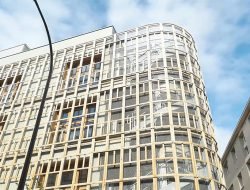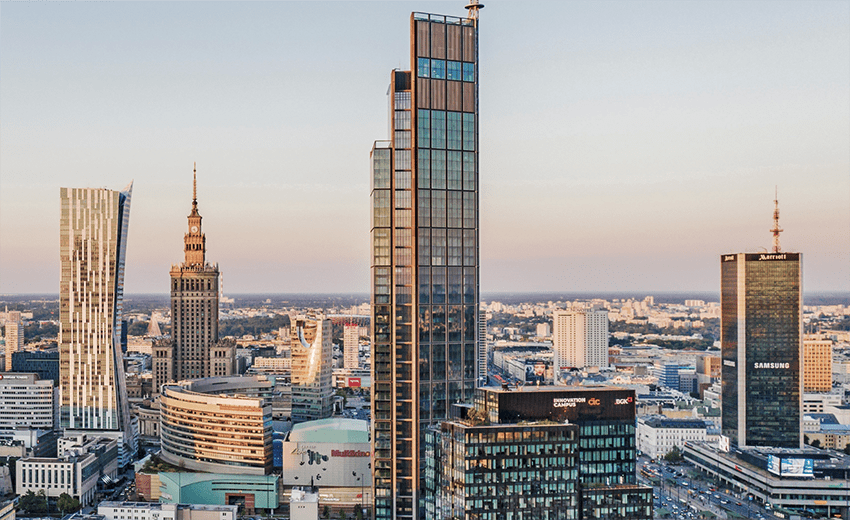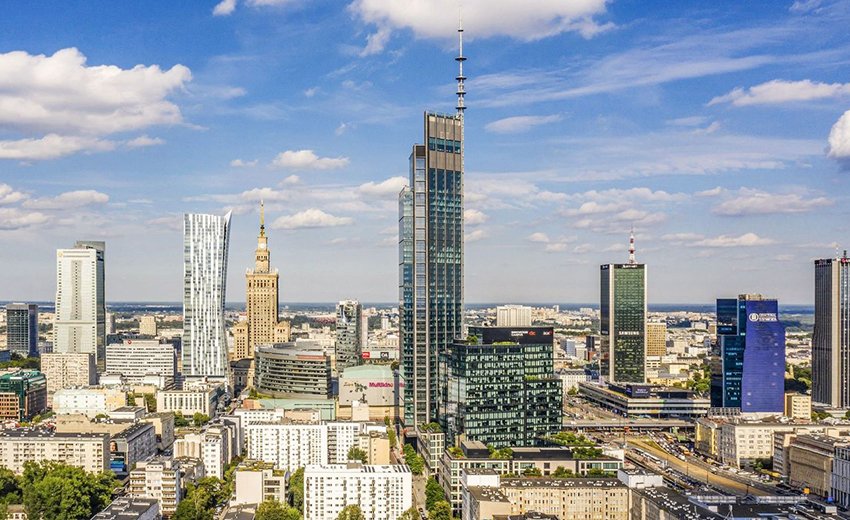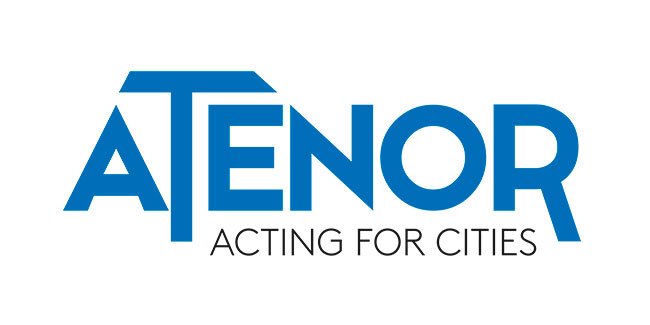The British studio for architecture Foster + Partners has completed the construction of the Varso Tower in Warsaw, which began in 2017. The 310-metre skyscraper is now the tallest building in the European Union, but also one of the most sustainable buildings in Poland.

Warszawa Varso od strony Śródmieścia
Designed by the British firm Foster + Partners architects, the tower is part of Varso Place, the renovation project on Chmielna Street, which also includes two smaller buildings: Varso 1 and 2. With its 53 floors, the tower is 230m high, and even 310m if you count its 80-metre spire. Today, Varso Tower is the tallest building in the European Union, surpassing another tower built by Foster + Partners: the Commerzbank Tower in Frankfurt, which stands at 259 metres.
Thanks to their central location, at the intersection of Jana Pawła II Avenue and Chmielna Street, Varso Tower and Varso Place enjoy a privileged position, close to Warsaw Central Station, offering fast connections to Chopin Airport and all major Polish cities. The Rondo ONZ underground station and several dozen bus and tram lines are also in the immediate vicinity. The complex has a car park with space for 1,000 vehicles and 800 bicycle parking spaces for those who prefer sustainable mobility.
Higher… and more sustainable
Varso Place is one of the most sustainable projects in Poland. The quality and standard of its solutions have earned it the highest rating -“Outstanding” – from the international BREEAM certification system. It is also one of the first projects in Poland to be awarded a Gold rating under the WELL pre-certification scheme, which measures the impact of buildings on people’s mental and physical health. The Varso 1 and Varso 2 buildings have also been awarded the Obiekt bez Barrier certificate (accessibility for PRMs) by Fundacja Integracja.
Engineering firm Buro Happold and architectural firm Epstein worked alongside Foster + Partners to construct the building for property developer HB Reavis, which will use it as its headquarters. Varso Tower offers 70,000 square metres of office space for HB Reavis, local and international companies and a number of start-ups.
A new contribution to the renewal of the city
The entrance hall of the Varso Tower is more than 10 metres high and is a unique tribute to the history of Warsaw. Two walls are covered with a mosaic consisting of no less than 1,800 ceramic tiles, made by local artist Krystyna Kaszuba-Wacławek.
Two observation decks accessible to the public will be built at the top of the tower (scheduled to open in 2023). The first is 205m high and the second 230m, twice as high as the observation platform of the Palace of Culture and Science in Warsaw, which used to be the highest point of the Polish capital’s skyline. It is one of the highest observation decks in Europe.
“We believe that this activity-filled tower, with its extraordinary public spaces on the roof, will make a strong and positive new contribution to the image of this wonderful city“, said Grant Brooker, studio lead at Foster + Partners.
Tags: #Chmielna, #EU, #Varso Place, Poland, Tower, Varso Tower, Warsaw






