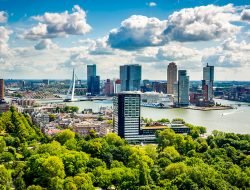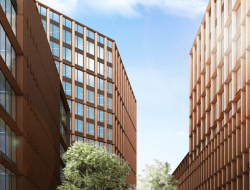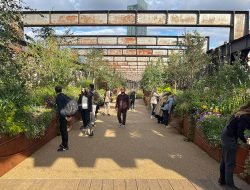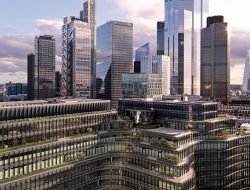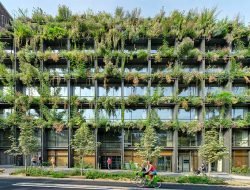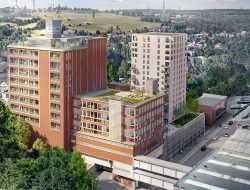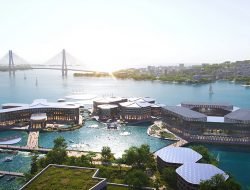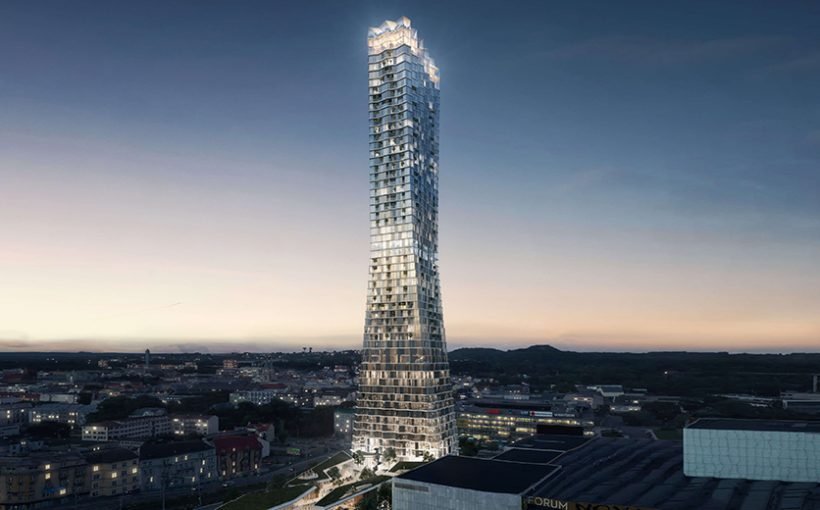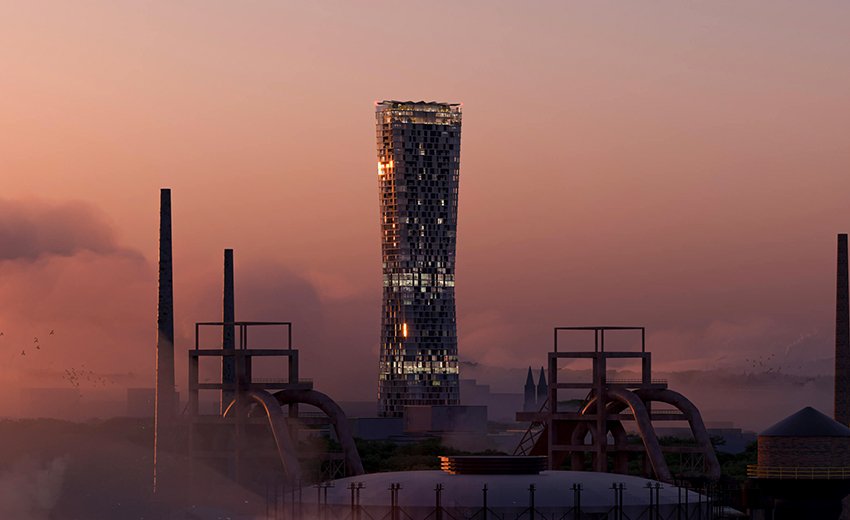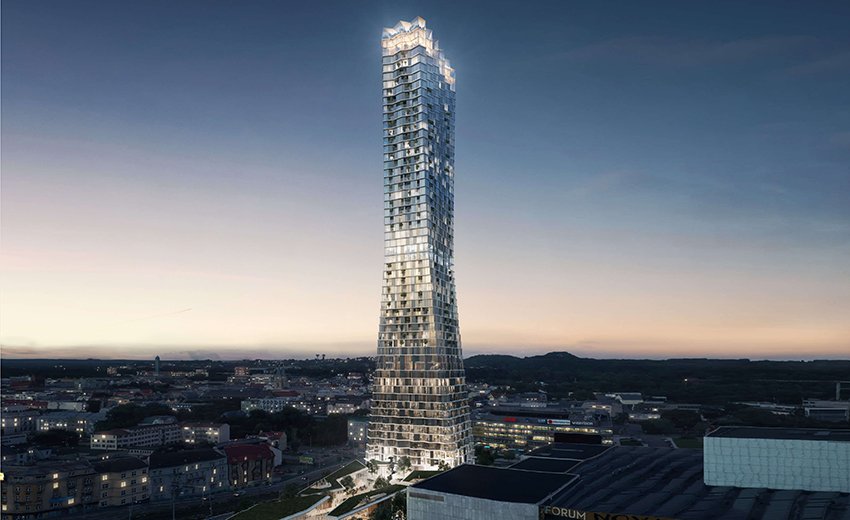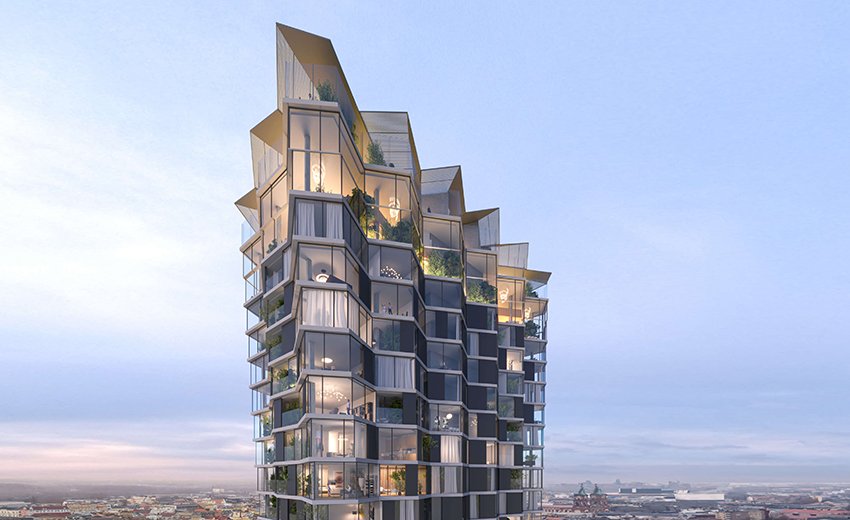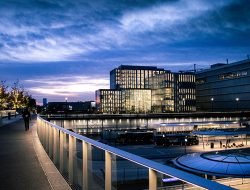In a few decades, the Czech city of Ostrava has gone from an industrial centre dedicated to coal and steel to the modern metropolis it is today. This future-looking city is located on the border with Poland, in the centre of the Moravian-Silesian metropolitan region, which has nearly one million inhabitants.
The tower, designed by CHYBIK + KRISTOF architects & Urban Designers, will stand on land that is the gateway to the city centre. The plot is currently an abandoned block, totally disconnected from the centre and at the intersection of major traffic arteries. The Ostrava Tower will be located next to a bus station and at the base of a bridge, anchoring the city’s heart and reconnecting it with its surroundings.
Rethinking skyscraper typology
Between these two terminals will come residential units, offices, a hotel, shops and a congress centre. Architect Michal Kristof, one of the project’s authors, stated: “By reimagining the urban environment, one of our main missions was to create a positive social impact in the heart of Ostrava“. The CHK firm, based in the Czech Republic and Slovakia, aims to bridge the gap between private and public spaces while considering local histories and environmental specificities. An illustration of this ambition is the creation of a new agora at the foot of the building, designed to correlate with the interior spaces. The architects purposely designed the two largest spaces (the hall and the winter garden) as recreational areas, inviting the public to enjoy the building.
It goes without saying sustainability was paramount in the design. Among the original ideas is that to cover the facade with particles to “clean” 34 billion m3 of air per year, creating at the same time a healthy environment for the occupants of the tower. In addition, 65% of the facade will consist of a glazed section with a solar control layer (the panes darken from a pre-set temperature), reducing heat consumption and the carbon footprint of the building. Finally, greenery will be used extensively inside and out, which will reduce the impact of heat on the structure and its surroundings.
Take a good look at the tower: its shape is subtly reminiscent of an X. The studio wanted to create a simple but powerful shape while offering another way of occupying the urban space thanks to its height. This 56-floor and 235 m high tower will mix offices and housing on alternate floors and will also accommodate a congress centre, retails spaces, a hotel and a café and restaurant on the roof. Once the Ostrava Tower is completed in 2027, the building will be visible from everywhere and will be the seventh tallest tower in Europe. It will contribute spectacularly to the new aspirations of the city of Ostrava, which has undergone a successful transformation.
Tags: CHK., Czech Republic, Ostrava, skyscrapers, urban renewal, urbanisation



