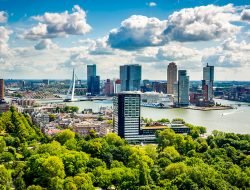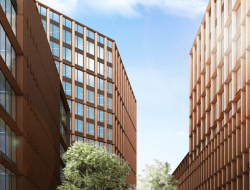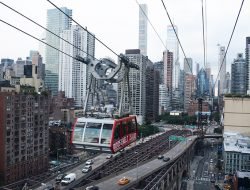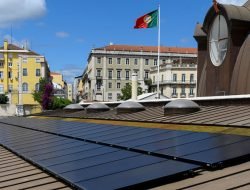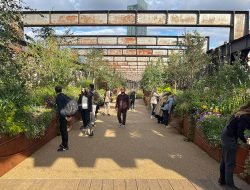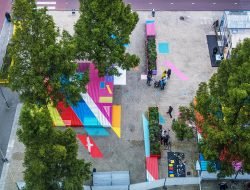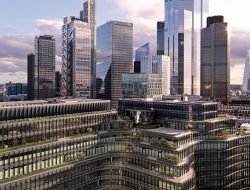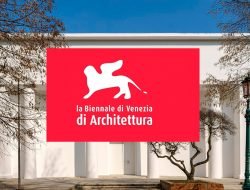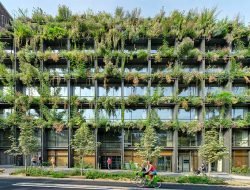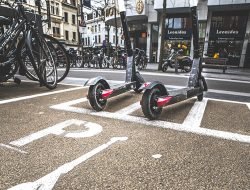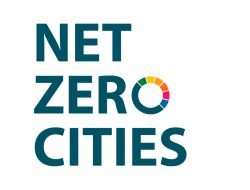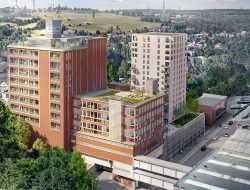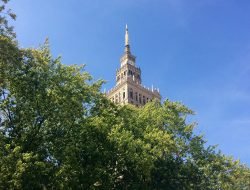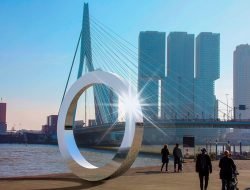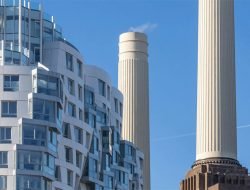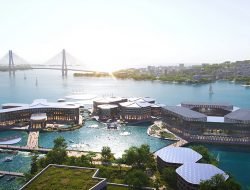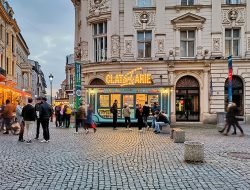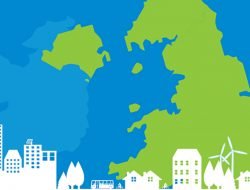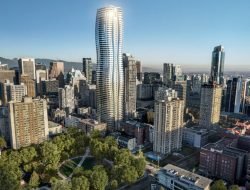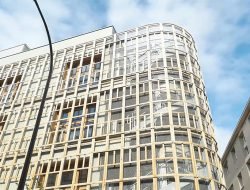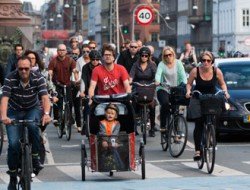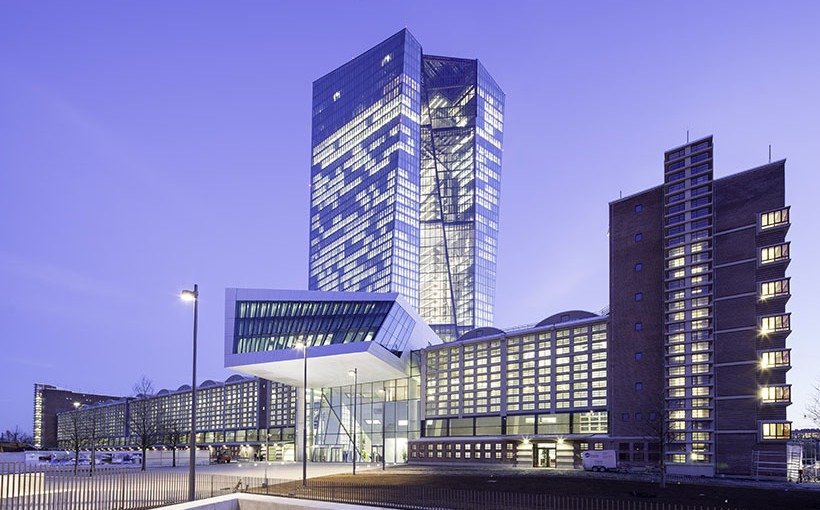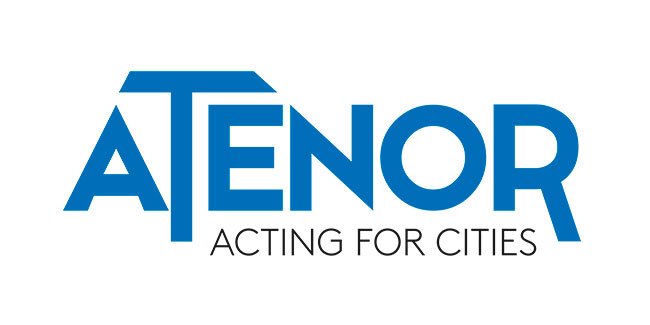In March 2015, the European Central Bank (BCE) officially opened its new headquarters: the Skytower in Frankfurt. Designed by the Vienna architects firm COOP HIMMELB(L)AU, the project started in 2004 to be completed in 2014. It is made up of three elements.
First, the Grossmarkthalle represents the Skytower’s “historic centre”. Between 1928 and 2004 the building was home to the city’s fruit and vegetable market. The choice of site is the result of the ECB’s desire to set up in this “urban home”, a place full of history, synonymous of dialogue between the city’s different components.
Next, two polygonal towers rise 185 metres (45 storeys) and 165 metres (43 storeys). Their designers present them as a “vertical city”. They have multiple exchange and communication areas, with an atrium, a number of crossing points, squares, etc. The emphasis is on the interconnection of the different sections of the towers.
Finally, an access building connects the various components of the site.
The site extends over 120,000 square metres. According to Werner Studener, Director General of the Administration at the ECB, who is coordinating the project for the ECB’s new location, the idea was “to create a building combining both very old and ultra-modern architecture. Furthermore, we didn’t just want to provide our staff with functional and comfortable offices and meeting rooms, we also wanted to set up a meeting point here in Frankfurt, at the heart of Europe. I think we have succeeded”.



