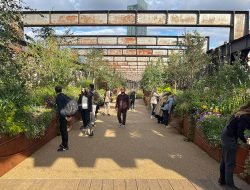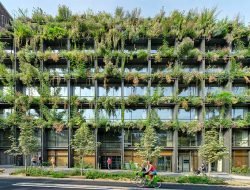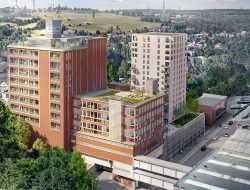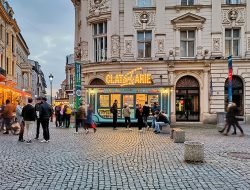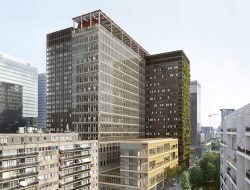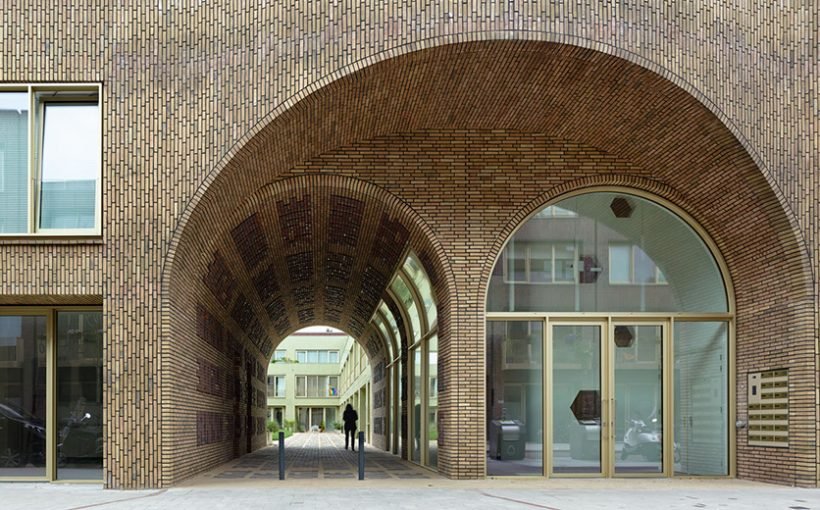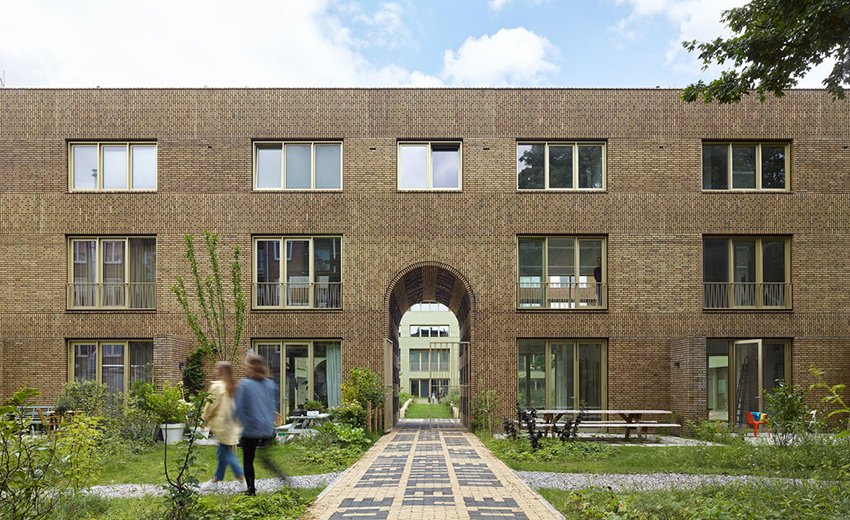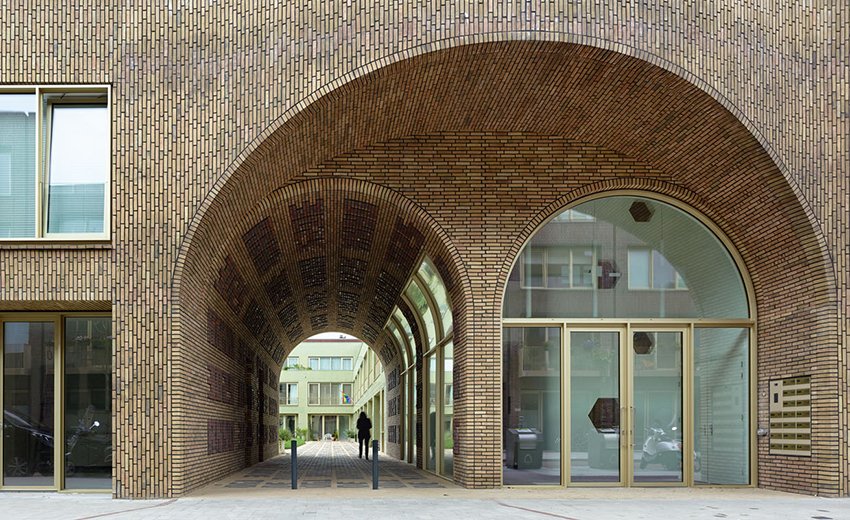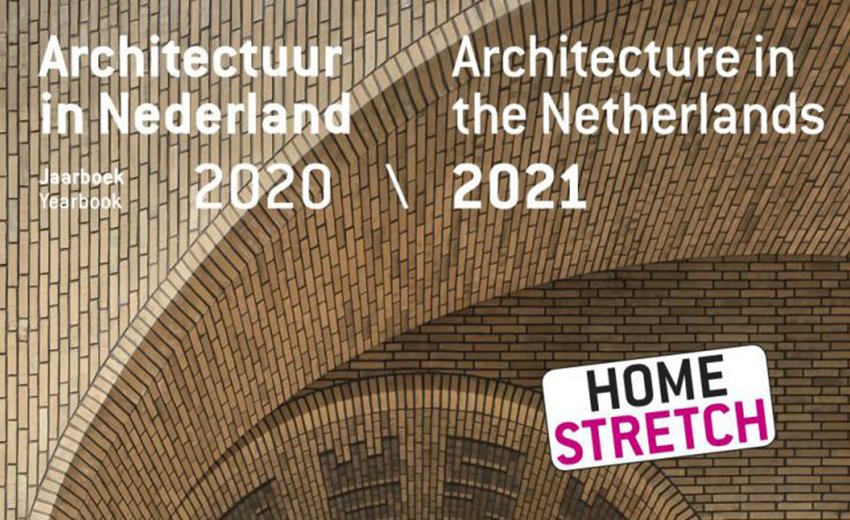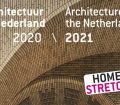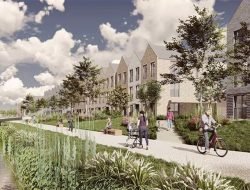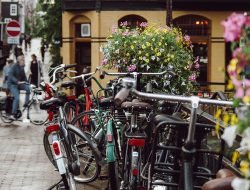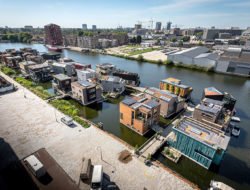The Spaarndammerbuurt district was built at the end of the 19th century, mainly to house workers from the nearby port. Its architectural style is known as the Amsterdam School.
Spaarndammerhart is a new mixed-use residential project that returns the urban fabric to its original configuration. Yet this rehabilitation has nothing nostalgic about it. Marcel Lok and Korth Tielens Architects have designed this residential structure in the style of the Amsterdam School, in which architecture, art and nature go hand in hand. But confirm: “Our architecture is unmistakably contemporary“.
The project includes a diversified residential programme with 80 apartments, a third of which will be dedicated to social rental, 16 houses and ground floors that can be used for residential or commercial purposes. In a resolutely open approach to the city, the complex offers a wide public garden, open to all. The big existing trees have been grouped to provide a generous green and tree-lined view to both residents and visitors.
Sustainable and inclusive
The project was the subject of a fairly voluntary sustainable design. Green roofs collect rainwater, and the public space is as little covered as possible. In the event of heat stress, the abundance of greenery and solid facades will provide cooling. In addition, the plantations are intended to provide food for small urban animals, such as small songbirds, bats, and insects. This is all part of the Rainproof project led by the City of Amsterdam. Rainproof is a collaborative platform that aims to make the city better equipped against precipitation by giving Amsterdam the capacity to absorb water.
This “Spaarndammerhart” could well, as the architects hope, once again become the heart of the district by being accessible and open to as many people as possible. This project made the cover of the Dutch Architecture Directory 2020/2021 and was nominated in the Woongebouw van het jaar 2021 category.
Tags: Amsterdam, Amsterdam school, Rainproof, social housing., Spaarndammerbuurt, Spaarndammerhart











