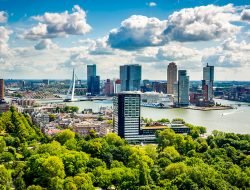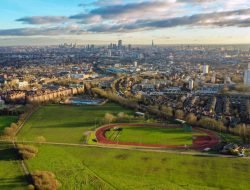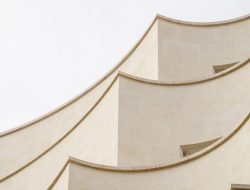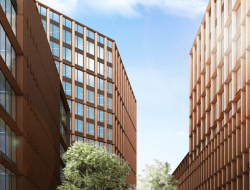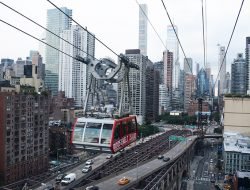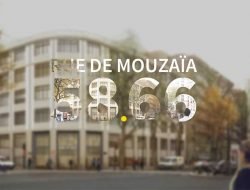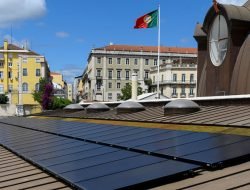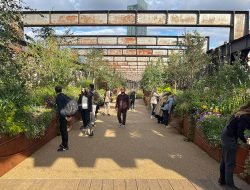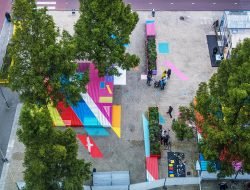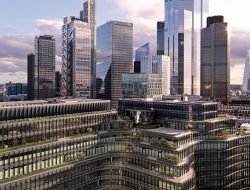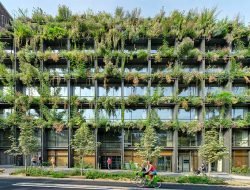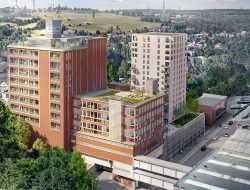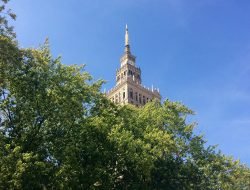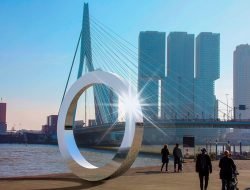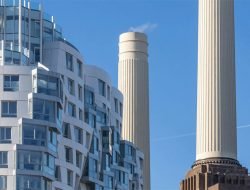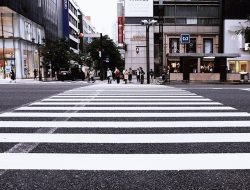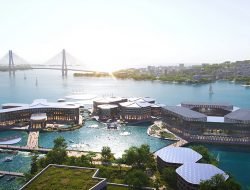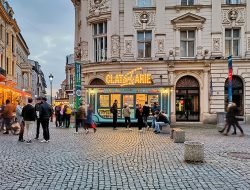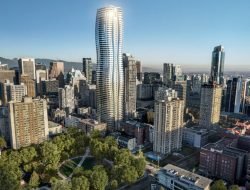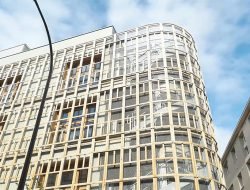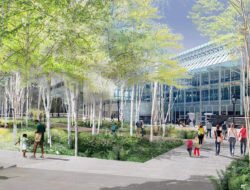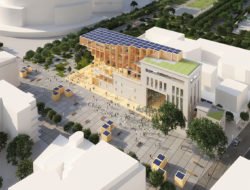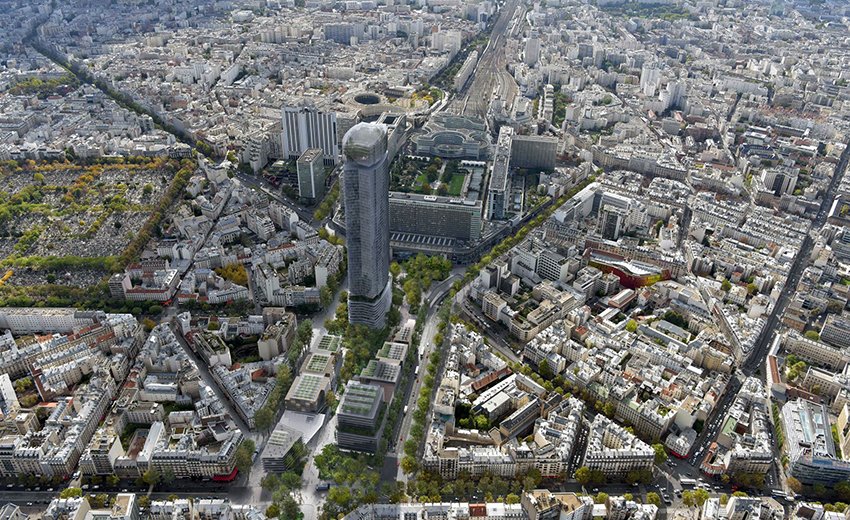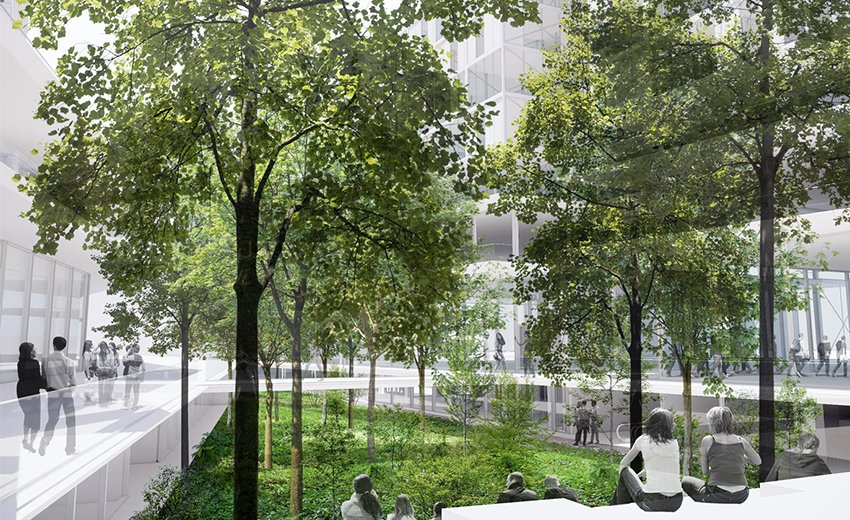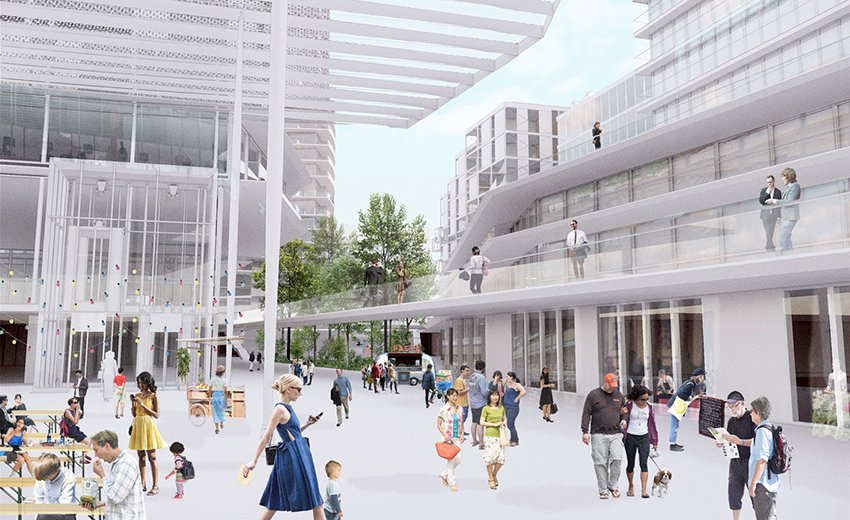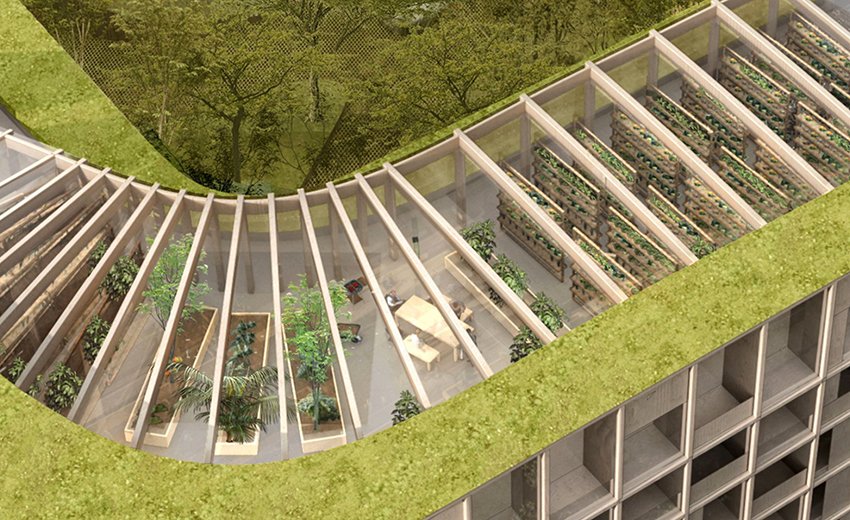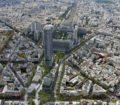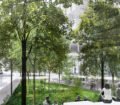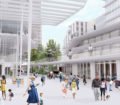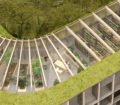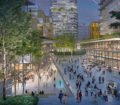The project of British architect Richard Rogers was selected to restructure the area around the tower and the station. The work is expected to last until 2030.
The future look of the Montparnasse district has been unveiled, on Thursday, July 11: it is the project by the team of the British star of architecture, Sir Richard Rogers, that won the consultation launched in 2018 and which promises to make this sector, which ranks among the most emblematic and least loved of Paris, unrecognisable.
In Montparnasse, it is not a question of building a new neighbourhood from scratch on some industrial wasteland, but of repairing the errors of urban planning in the seventies which raged uncontrollably at the same time as Rogers and Renzo Piano caused a scandal a few kilometres away with the building of the Centre Pompidou. This project should allow us to rediscover the history of the neighbourhood, but also to bring more diversity – particularly housing – and to free up public spaces, which are now monopolised by the car.
A new urban forest
On the agenda: a greener and more airy area, with a pedestrianised zone from the Rue de Rennes to the gare Montparnasse. Non-motorised and public transport will also get more room. But above all, the agency proposes to transform the neighbourhood with an urban forest, by planting more than 2,000 new trees. Designed by the landscaper Michel Desvigne, the neighbourhood’s vegetation includes 10,000 square meters of planted areas. It was his proposal for Montparnasse that convinced the municipal team to announce the creation of four urban forests in the capital, by filling the upper floors of underground car parks with soil, back in June.
The model presented by Rogers also breaks the radicality of concrete-dominated town planning by giving the public space back to residents and visitors. They will be able to discover this area in the open air rather than in a closed shopping centre, as is the case today. “This is an extremely complex site. We want to make it possible to cross this currently introverted space and to extend the rue de Rennes to the Montparnasse Tower, in order to simplify how the site is read”, explains Rogers Stirk Harbour + Partners. The site will be huge: the current buildings total 200,000 square meters. The project provides for up to 20,000 more. The work will take place between 2022 and 2030.
Tags: Michel Desvigne, Montparnasse, Paris, Richard Rogers, urban forest, urbanism



