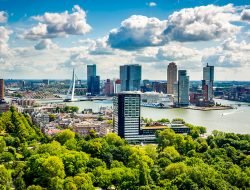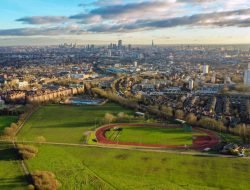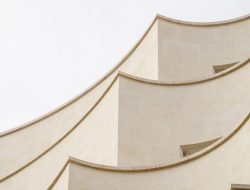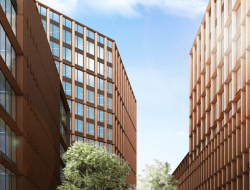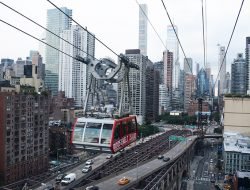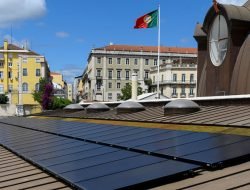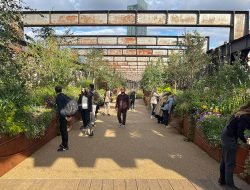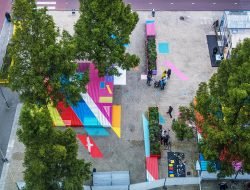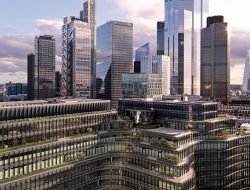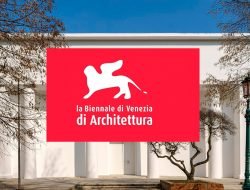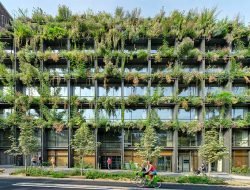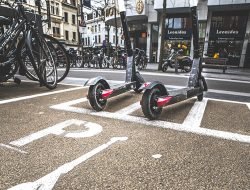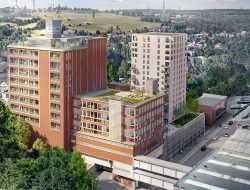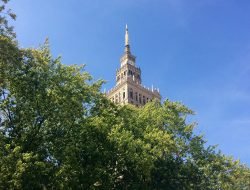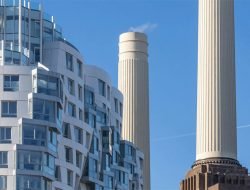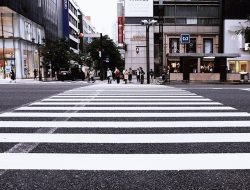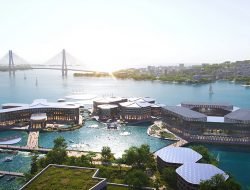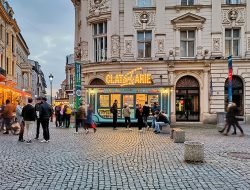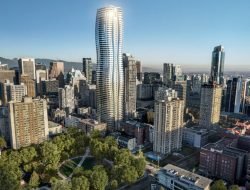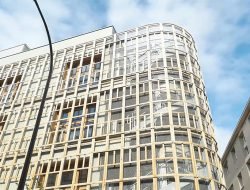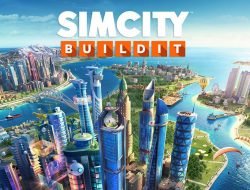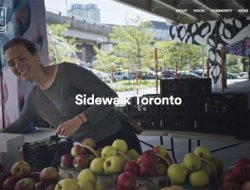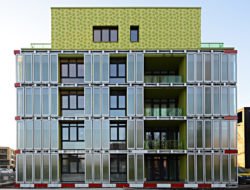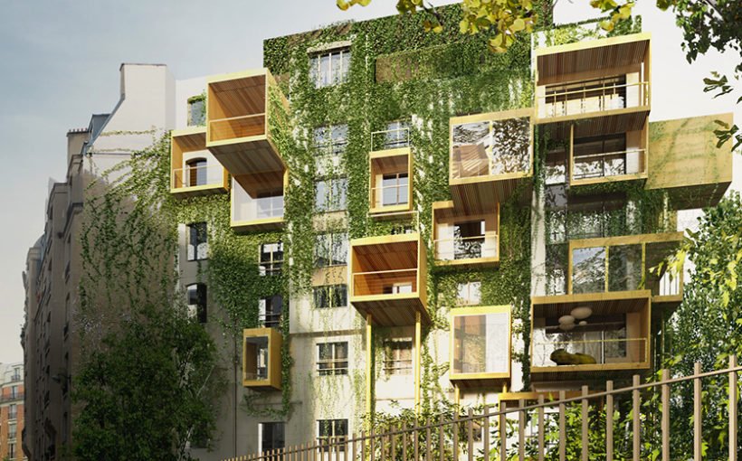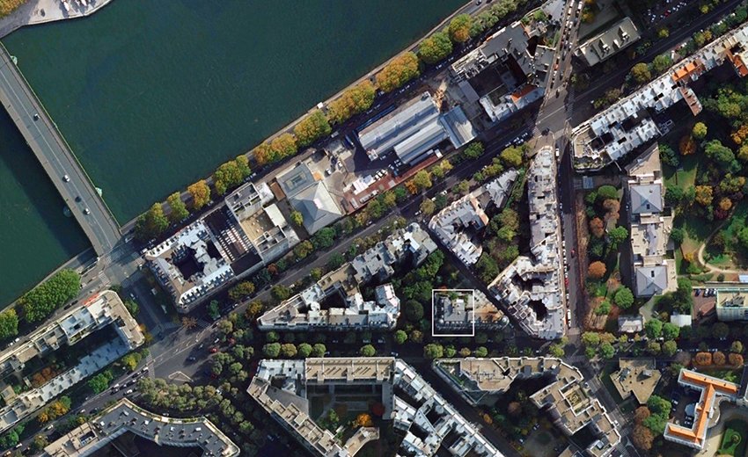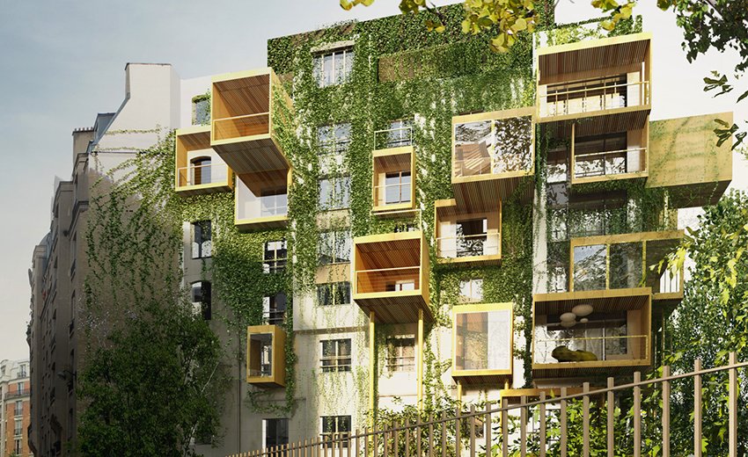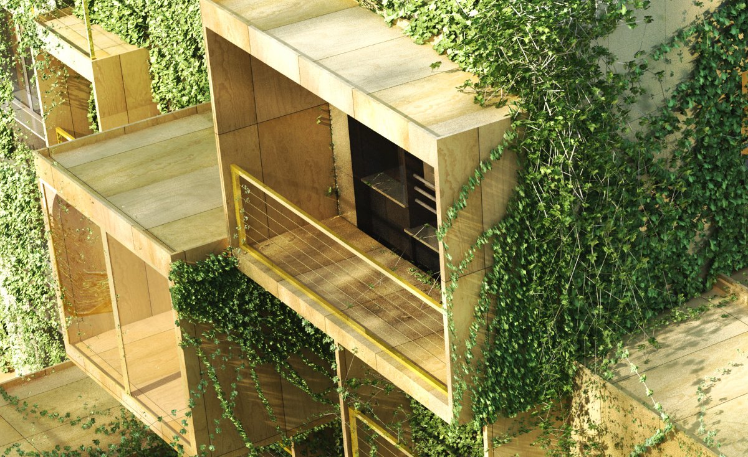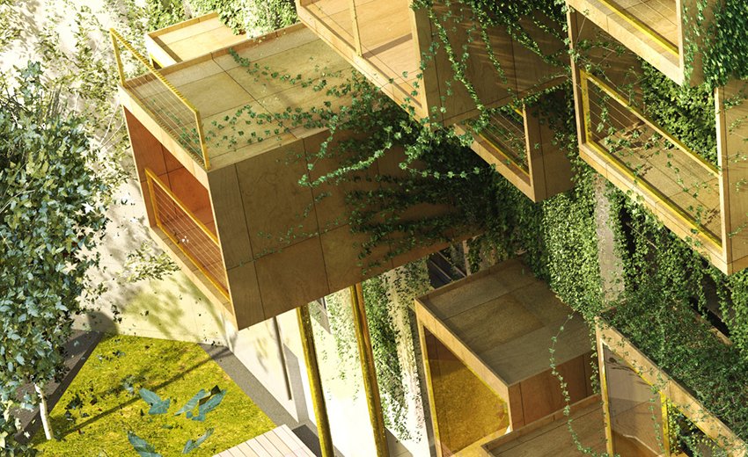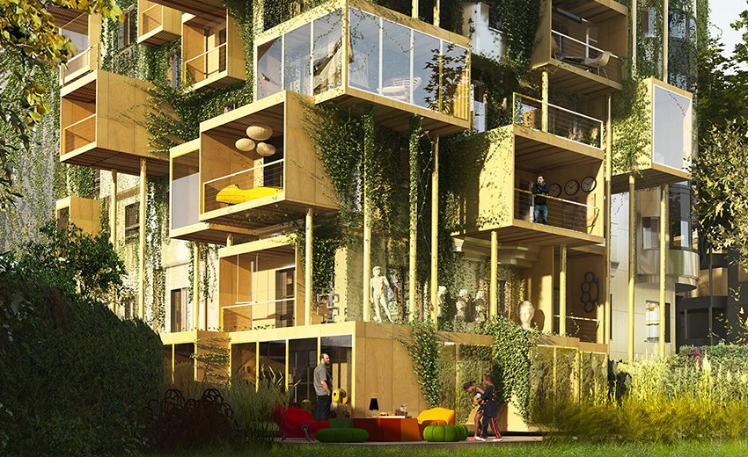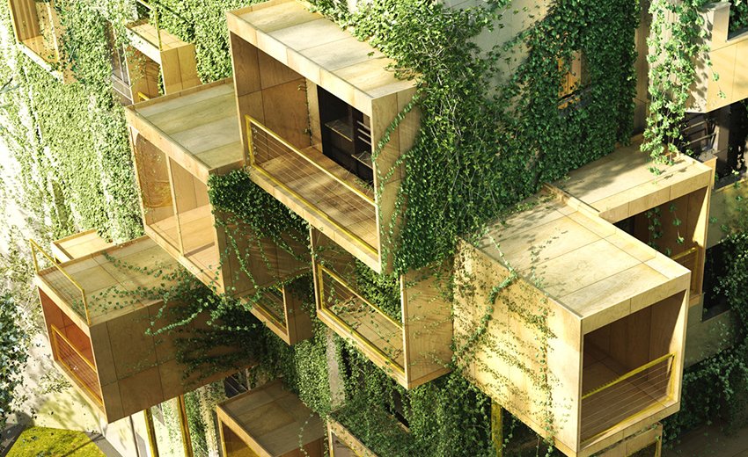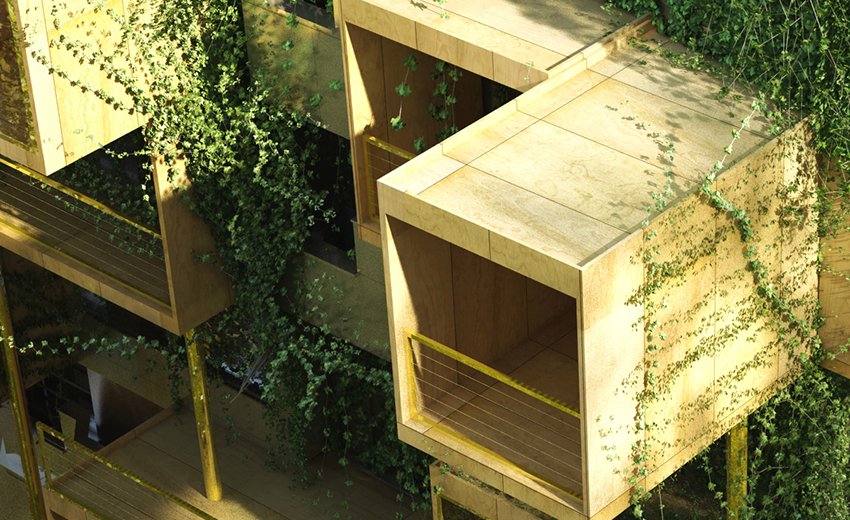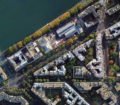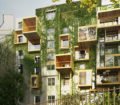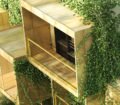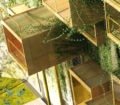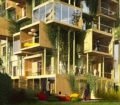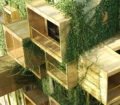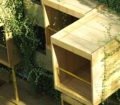With a set of boxes hung onto the façade, the Plug-in City 75 project proposes to densify the city without building high. Should we be doing the same here?
It’s a typical 1970s building. A “shoebox”, nestled in the heart of Paris’ 16th district, whose apartments are too small and dimly lit. Like most of the buildings of this period, the building also presents mediocre energy performances. At stake: thermal bridges, insulation and dilapidated windows.
To upgrade their property, the co-owners asked Stéphane Malka to intervene. And as usual, the former street artist had a fantastic idea. Do you remember when as a child you used to build houses and palaces with toys? And that just by putting a brick here and a brick there you could enlarge, modify or renovate it? It’s not so simple, but the concept is the same: with Plug-in City 75, Stéphane Malka Architecture – the creator of 3Box roof extensions – proposes to add parts to a building by hanging them onto the façades. Simple as that.
“As the Alur law doesn’t allow us to raise the building’s height, we decided to graft a series of extensions, bow-windows and loggias onto it. Each resident can order the surface area they need for their own development,” the architect explains. Not only do these “parasitic” units create new living spaces, but their structure – fashioned in bio-sourced supporting timber – lets more light in and reduces the building’s energy consumption fourfold.
Patching on architecture
Modular and snap fit, these cubes also adapt to residents’ real needs. “The ground floor homes stretch back to the interior garden. But from the 1st floor up, these extensions can be used as a living room, for example, or as a private terrace. And by playing with the asymmetry of these cubes, we can even create hanging gardens“, says Stéphane Malka. Thus, each cube allows two levels of extensions: one covered and one open on its high floor. Interwoven private and common terraces are thus created by default, mirroring the loggias.
Whether on the roofs of historic buildings or on the façades of the Arche de la Défense, Stéphane Malka has been involved in guerrilla architecture for a long time now. According to him, if the public space is getting tighter and tighter, it is better to build onto existing properties rather than build on anything and everything. “Architecture has to build right onto the city, ‘patching’ it in a conversion approach. By overlaying, adding to and extending existing buildings rather than doodling on an empty canvas.”
Tags: architecture, Paris, Plug-in city 75, Stéphane Malka, Studio Malka



