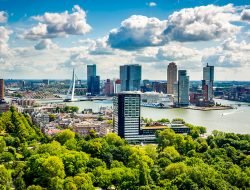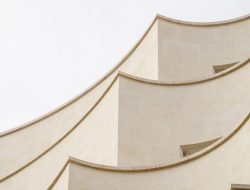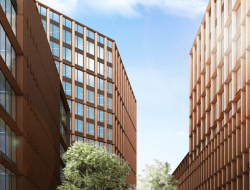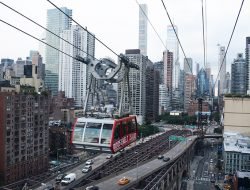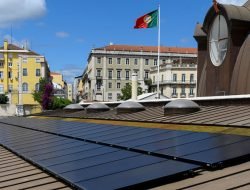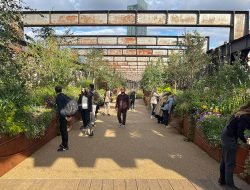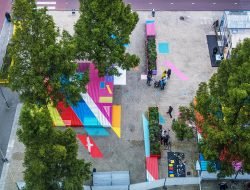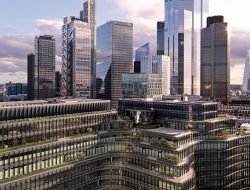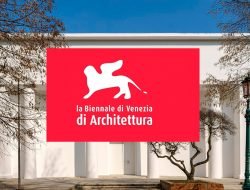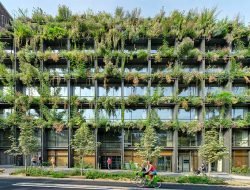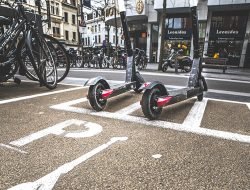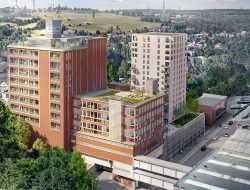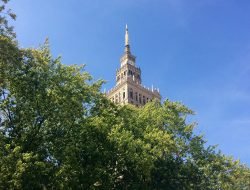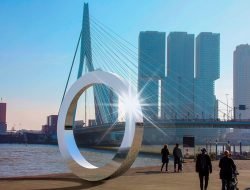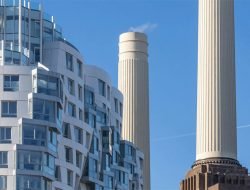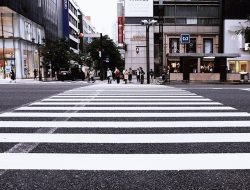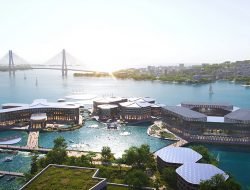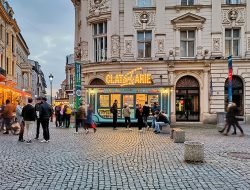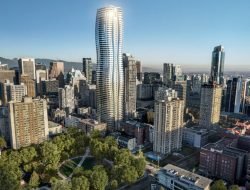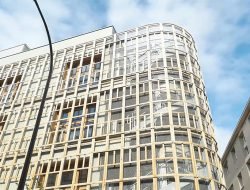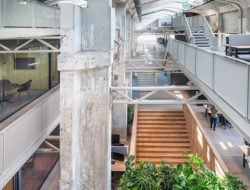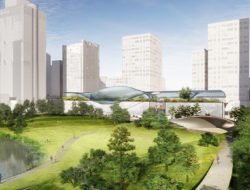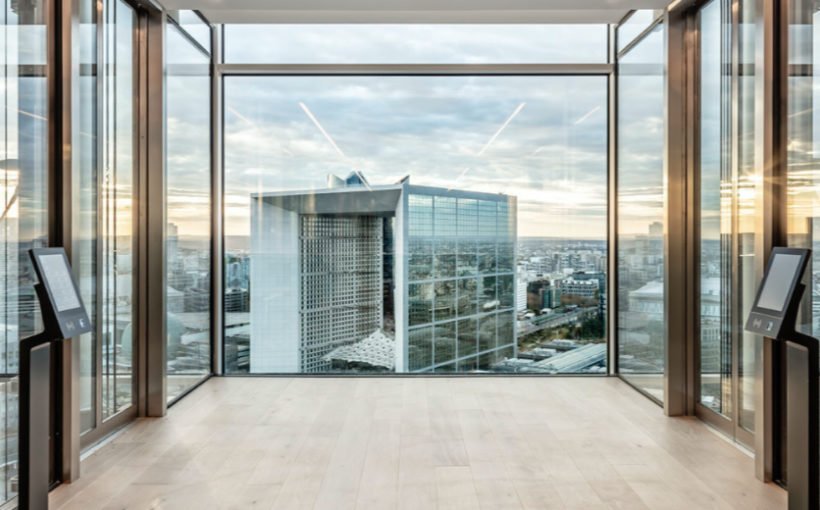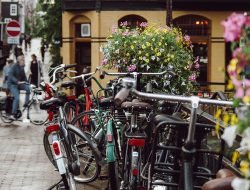Located in the business district of Paris La Défense, where square m2 are extremely rare, an office tower was built on a concrete slab overlooking a motorway, a first in France.
Both a high-rise building and a suspension bridge over a seven-lane road, Trinity is a lively and open 33-floor construction – it looks like it’s ready to take off – designed to facilitate interaction with its environment and exchanges between employees. The architects confess they wanted to create “a meeting architecture”.
Trinity places architecture at the service of new ways of working, thanks to 49,400m2 of offices, shared spaces, 43 green terraces and balconies, a rooftop business centre, a restaurant, a gym, a bicycle area and 4,000m² of shared and modular spaces. The project was imagined by the French agency Cro & Co Architecture and carried out by the Unibail-Rodamco-Westfield consortium, as part of a public-private partnership.
High architectural, environmenta technical and urban ambitions
A major feat of civil engineering, the tower which, let’s not forget, spans seven lanes, is built “on a vacuum” and has benefited from a structure combining concrete and steel, to be able to lighten the whole. Trinity acts as an urban seam that connects two districts of La Défense (CNIT and Coupole-Régnault) with 3,500m² of landscaped public space, stairs and lifts connecting the different spaces and designed to promote access for people with reduced mobility.
Trinity also features several architectural innovations:
-
- It is the first tower located in La Défense to offer an off-centre core with panoramic lifts on the facade. Consequences: additional light in the offices but also colourful, energetic effects
- Terraces decorated with trees, loggias and balconies which are accessible over the entire height of the tower
- Bioclimatic glass facades optimise the supply of natural light and serve as exterior insulation.
Finally, a rare fact: the windows open thanks to an innovative system of slats, allowing occupants to feel less isolated from the outside world. This virtuous tower benefits from the double HQE Exceptional and Breeam Excellent certification
Trinity, a work of art and an architectural and town planning feat, contributes to the network and the liveliness of the city, to its diversity and its dynamism.
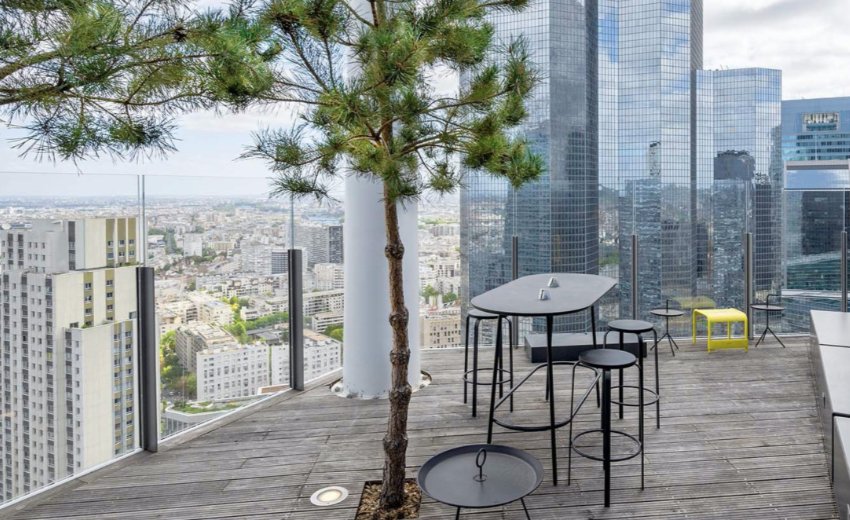
Paris Trinity © Cro&Co Architecture
Tags: Cro & Co, La Défense, Paris, Trinity, Unibail-Rodamco-Westfield.



