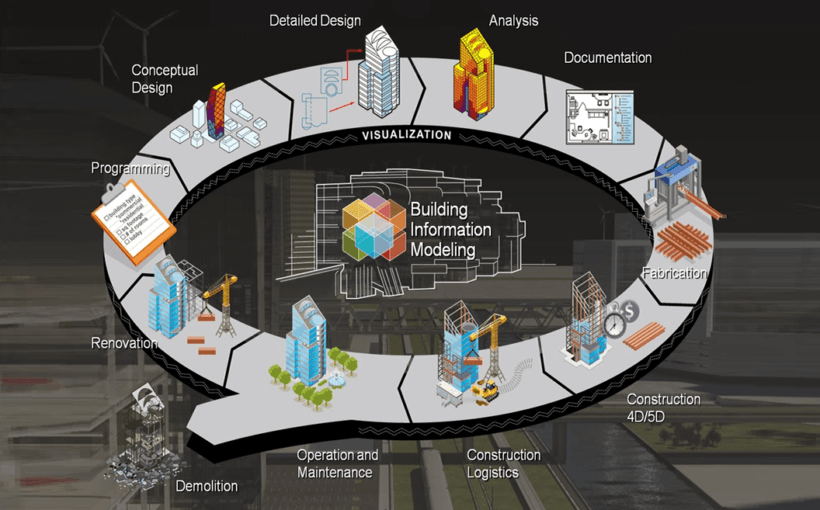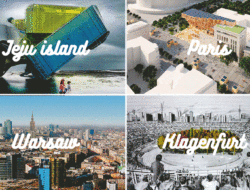“BIM”. BIM may be a short word that sounds like an onomatopoeia, but it is an excellent, innovative working method in the construction world. So, what is BIM, or Building Information Modeling?
Steven sits down at his desk and takes his mouse. On the screen, we see a building in 3D. We can walk the floors along the long corridors. Doors open. It’s like an immersive video game. Except here, it’s not a game. This is where buildings are being drawn, built and printed.
Digital mock-ups represent “the introduction of digital in the world of construction“, explains an expert. Building Information Modeling has become as essential as the trowel of a mason, and it revolutionises the way of working. Its benefit: this working method no longer forces architects to draw geometrical elements. All they have to do is place construction elements in an object-oriented model. The software does the rest.
Intended to gradually replace plans on paper or a computer file, “the 3D digital mock-up models the building project in its entirety, using software that can calculate the environmental impact of the project and can improve its energy performance“, explains Steven. The most significant advantage of this system is its online access to all involved partners.
The collaborative avatar of the building
The 3D model will follow the structure throughout its existence, from its conception to its possible demolition. All modifications to the building will be integrated into the model as they occur. “This technology has many advantages,” says Steven. It allows you to follow a building throughout its existence; it can help to limit construction errors; optimises the organisation; reduces costs and enables a better coordination between all companies involved. It is a collaborative system that allows each contributor to consult the model and to contribute design, construction and operational elements, at all stages of the project.”
Architects, design offices, construction companies, air conditioning and plumbing specialists must share their plans and the details of the equipment they install so that everyone knows there are no conflicts. This may seem like simple common sense, but it is somewhat new in the construction industry, which remained on the sidelines of the digital revolution for quite some time.
And its interest goes well beyond the construction: “By making a BIM, you also get to give a model to the client who will exploit the building.” If a city builds a school, it can enrich the model over time and integrate all different aspects of the building. “We will be able to find out immediately how many times we changed the doors or radiators, for example.”
More info can be found on the website of the Conseil francophone de l’Ordre des architectes. They have a webinar that explains all challenges of BIM in detail.
Tags: BIM, Building Information Modeling, construction, digital mock-up, technology







































