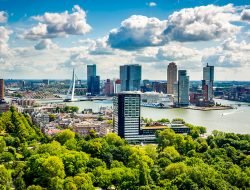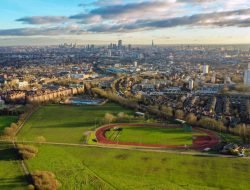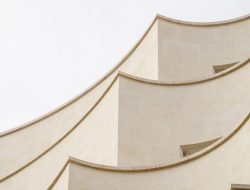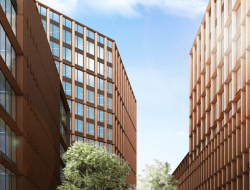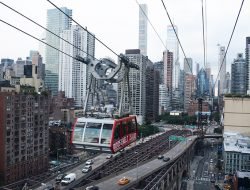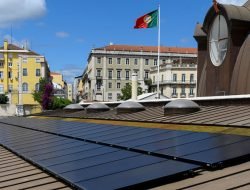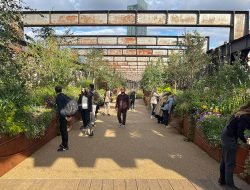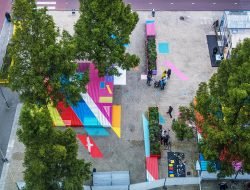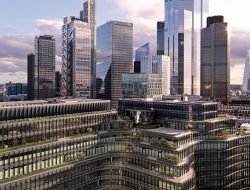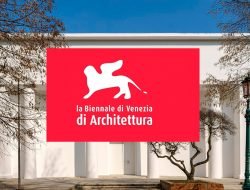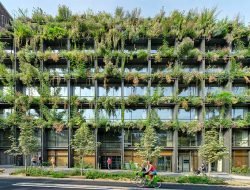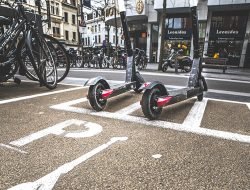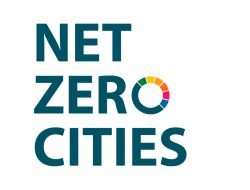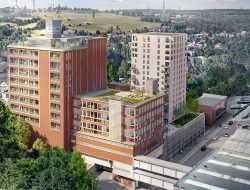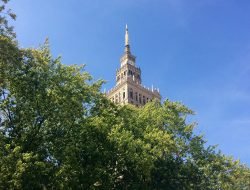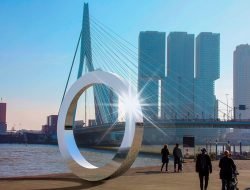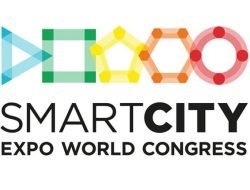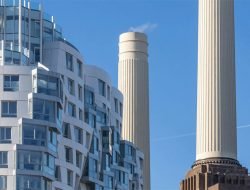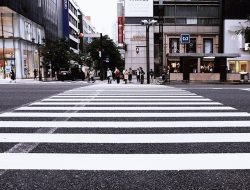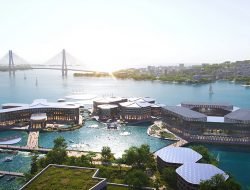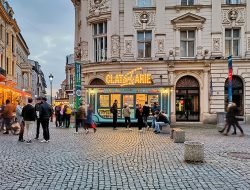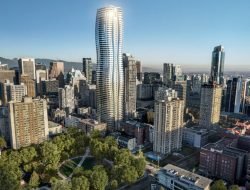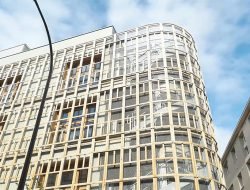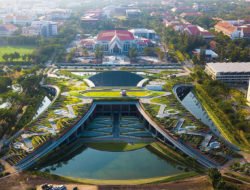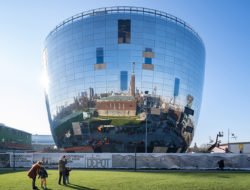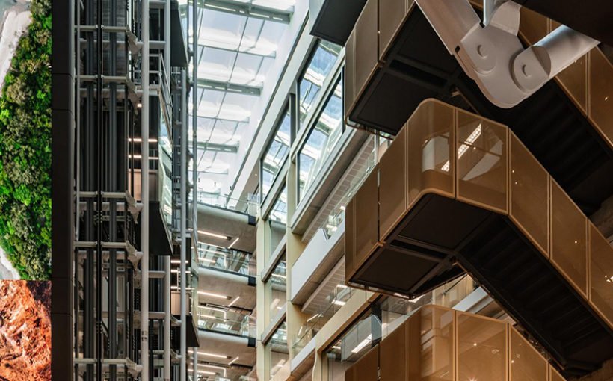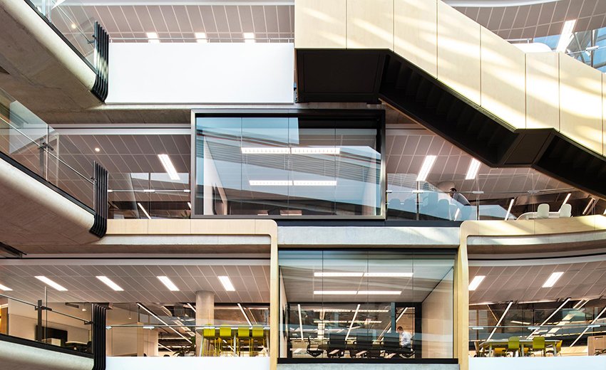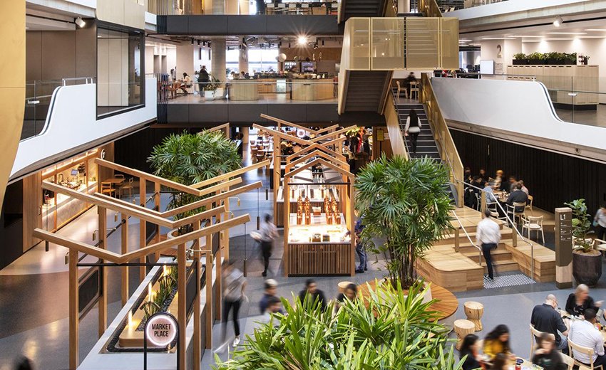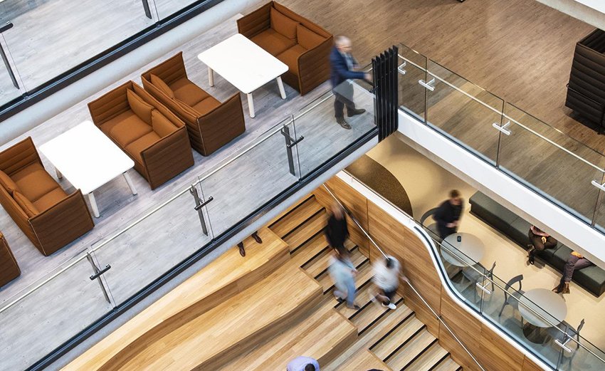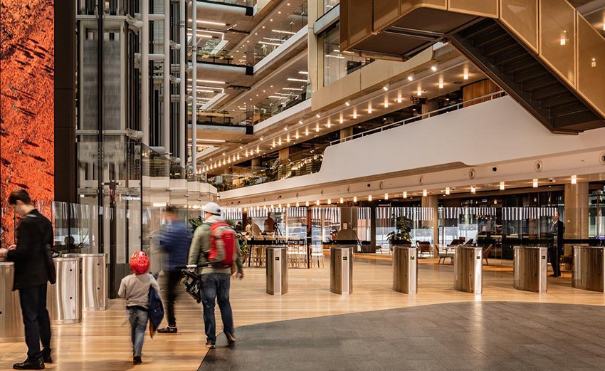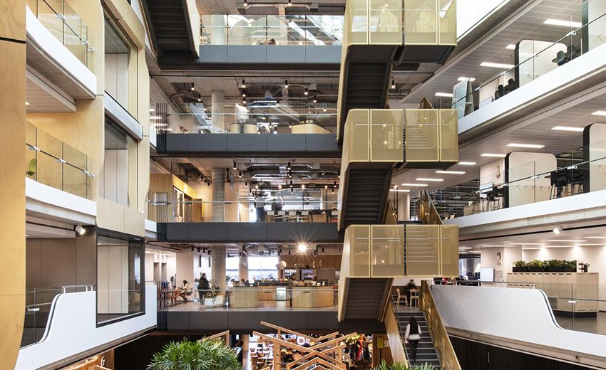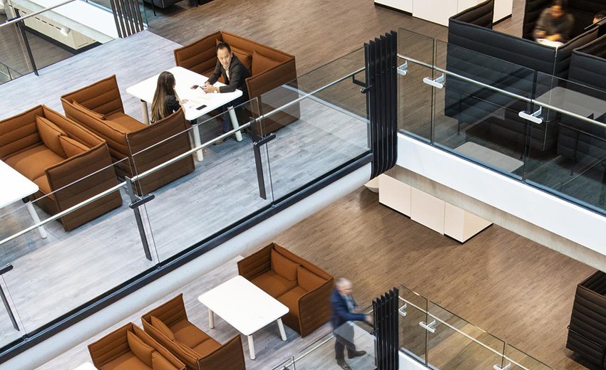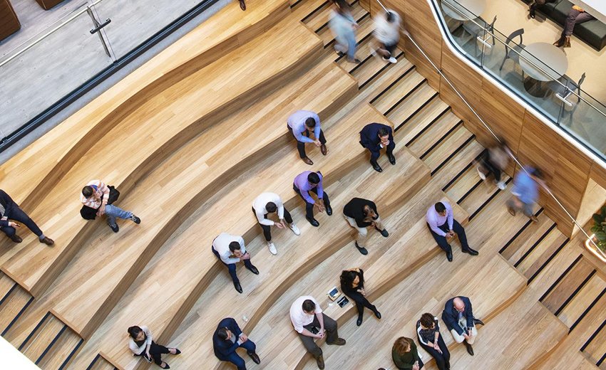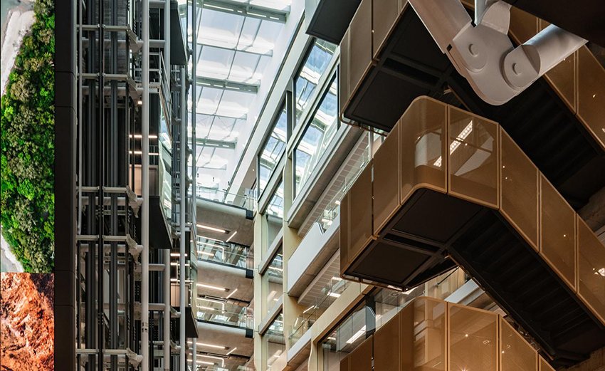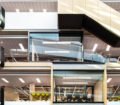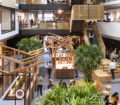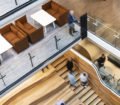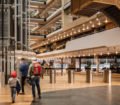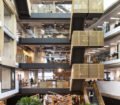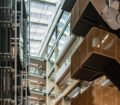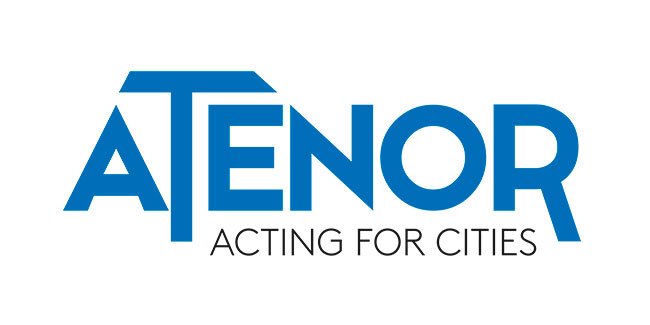A new financial campus for a bank in Sidney was built based on light and sustainability, but also with an emphasis on people and well-being.
To say Australians love sunshine is a massive understatement. And the architecture down under has always focused on light and the connection with the outside.
Axle, the new campus of the Commonwealth Bank of Australia goes one step further: sunlight is used to power the building itself, which makes it one of the most sustainable workplaces in Australia. It was designed by Studio FJMT in collaboration with Woods Bagot that was in charge of interior design.
This intelligent, human-centric building can accommodate 5,300 employees. Who will enjoy natural light the whole day long. The 646 solar panels of the building eliminate an annual emission of about 328 tonnes of carbon dioxide. Some parts of the building are even powered down when not in use.
The building has been designed using a range of techniques that facilitate energy efficiency, water saving and sustainability. The air people breathe is 100% fresh (no recycled air), there is an ecosystem of 4,000 plants… The reuse of materials has been pushed very far: Axle has been built with recycled concrete, recycled metal reinforcements, all the sound insulation comes from PET packaging… In no specific order, some other initiatives that have intervened in the design of Axle include: indoor terraces, a daycare, a wellness centre, a roof garden with edible or medicinal plants, all overseen by the local Aboriginal community.
The campus is an advanced workplace project but is actually about making authentic places to exchange ideas, innovate, meet, enjoy and just be. At the heart of this project is the creation of a vibrant public space network inspired by the industrial railway history of this site and the cultural identity of South Eveleigh.
Let’s leave the final word to Amanda Stanaway, who runs Woods Bagot: “Because the building is almost entirely recycled, you have to accept imperfection. The timber comes with knots; the grain is not always identical; the colour is not always the same everywhere. But that variance is an integral part of creating a human-centred outcome.”
Tags: Axle, Commonwealth Bank of Australia, Sydney, Woods Bagot



