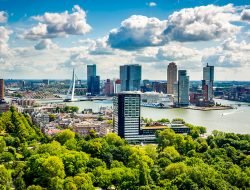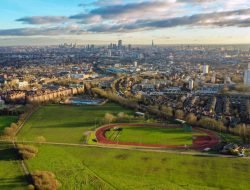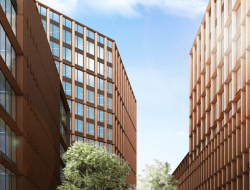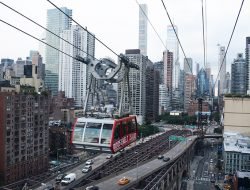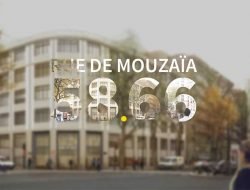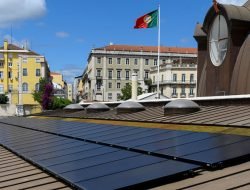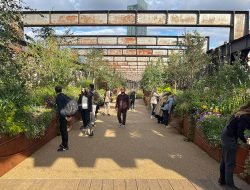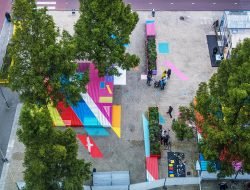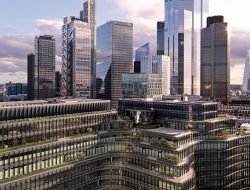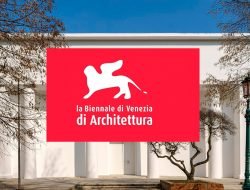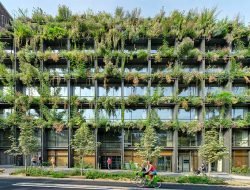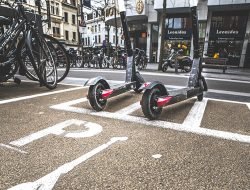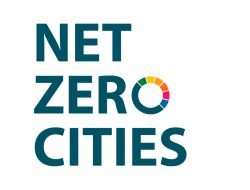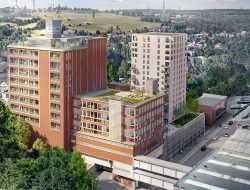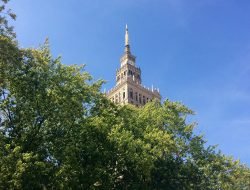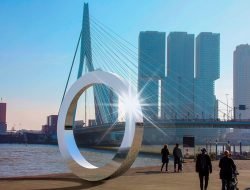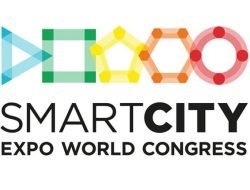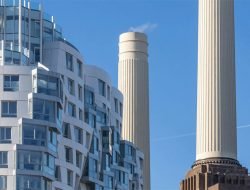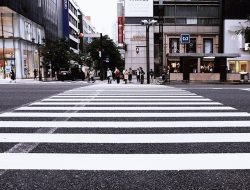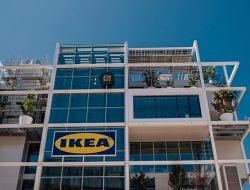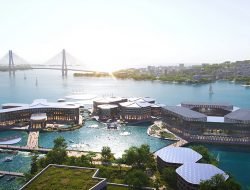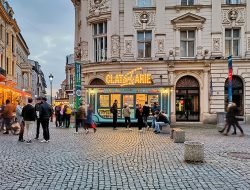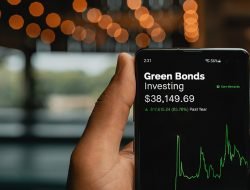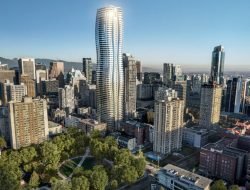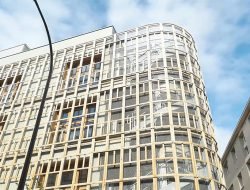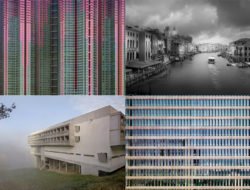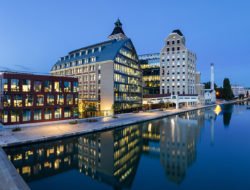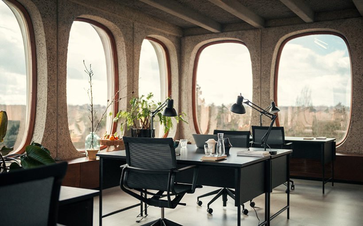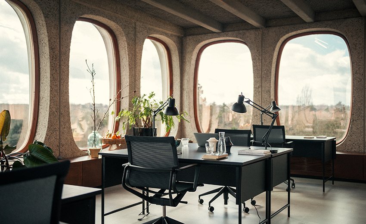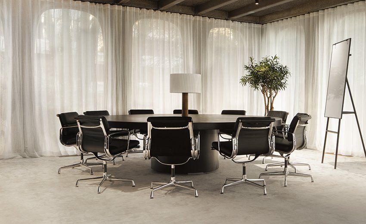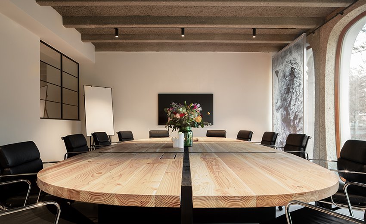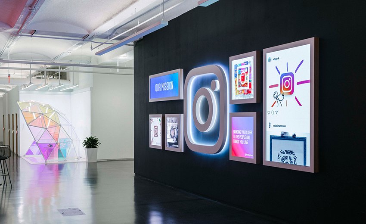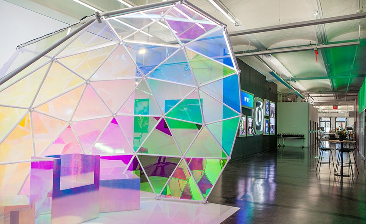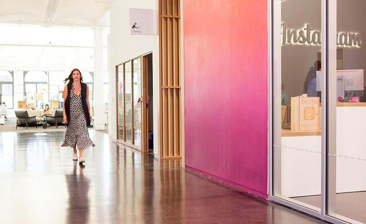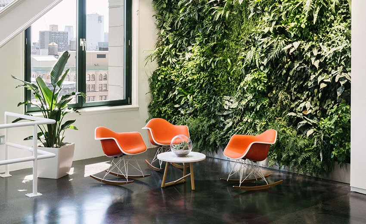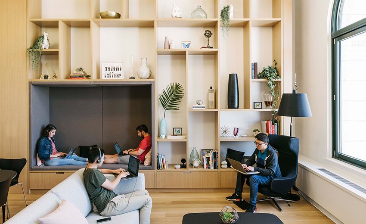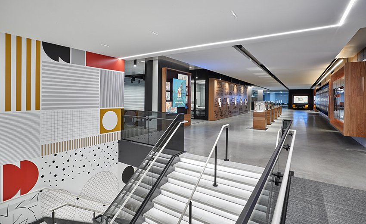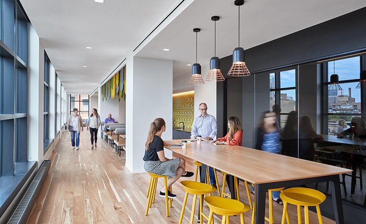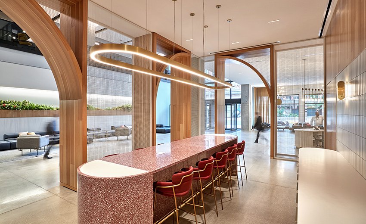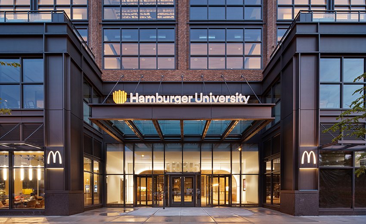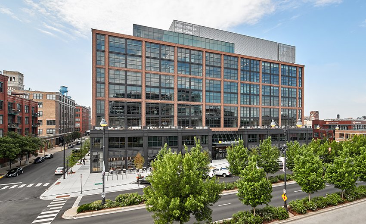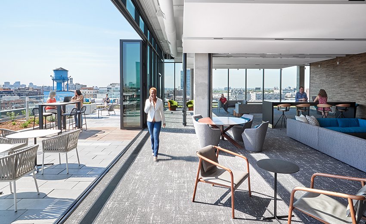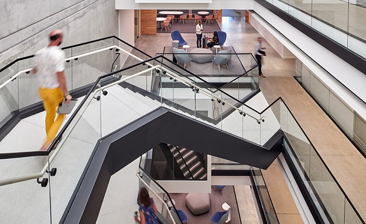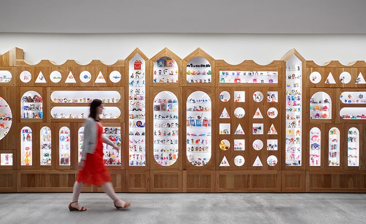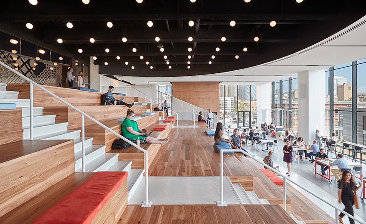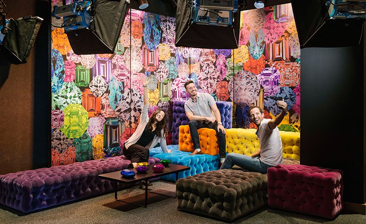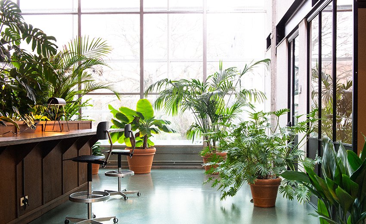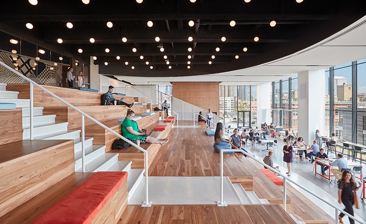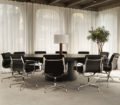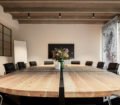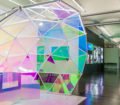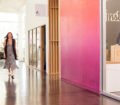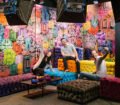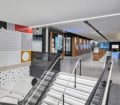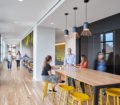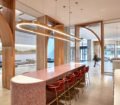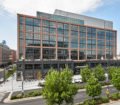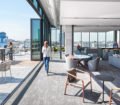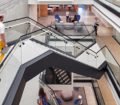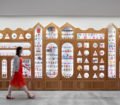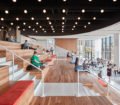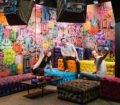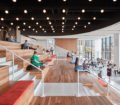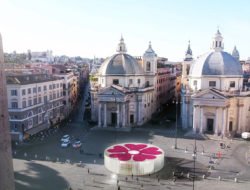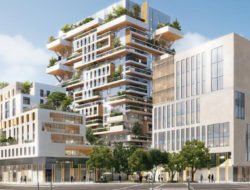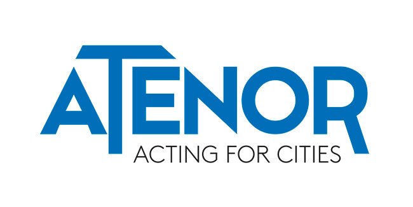Art, colourful walls, light: architects and designers compete creatively to fight the evils of open space. A brief overview of these new spaces that symbolise today’s collaborative, ultra-flexible and connected workplaces.
Fosbury & Sons: arty atmosphere
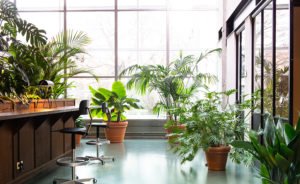
Fosbury & Sons © Jeroen Leurs
After its success in the WATT Tower in Antwerp, Fosbury & Sons opened its first serviced office in Brussels. With one intention: bring its innovative vision of the office to life in the former headquarters of CBR located in Boitsfort. Originally, the façade of the legendary modernist building of the Polish-Belgian architect Constantin Brodzki was created using 756 curved concrete modules with their characteristic oval windows. With its succession of parallel lines, the nine-floor building has a discrete entrance indicating its office function. The interior design was done by the architects of Going East and introduce a number of new services: 15 luxury meeting rooms, a large reception room, an auditorium with a giant screen, and a panoramic bar on the 8th floor. This office of the 21st century also gives space to art, thanks to collaborations with galleries and Brussels artists.
McDonald’s: attracting urban youth
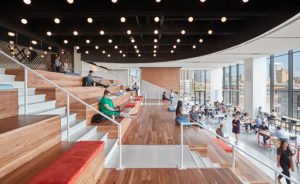
Mc Donald’s
After spending an eternity in the suburbs of Oak Brook, Illinois, McDonald’s wanted to return to its roots by opening its new headquarters in Chicago’s West Loop. And not just anywhere: in the buildings that once housed Harpo Studios, where the episodes of The Oprah Winfrey Show were filmed up until 2011. The Californian agency Studio O+A defined the outline of this 250-million-dollar project. On the nine floors of the building, natural light, common spaces and the preservation of a corporate culture have established themselves as the three necessary conditions for the well-being of employees. There are distinctive ceiling-high openings, but the architects also betted on a central atrium with a multi-directional staircase. Formal and informal meeting rooms, outdoor offices, individual yurts, platforms, modular partitions and worktables of various shapes are all features that give the environment an open, warm and dynamic atmosphere.
Instagram: working without filters
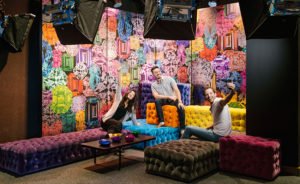
instagram office New-York
Instagram addicts continue to stage their lives with selfies and hashtags, launching the trend (or not). From now on, the employees of the famous social network will be able to photograph themselves in the office! For its new headquarters, Instagram moved to Manhattan in a building that was redeveloped by the famous architect Frank Gehry. Here, every corner is perfectly “instagrammable”, because conceived as a scenery and a scenography supposed to infuse the spirit of the social network. At the entrance, a digital Welcome Wall shows a rotating selection of images from Instagram streams of more than a billion users worldwide. A corridor comes with a geodesic dome made of dichroic glass, which changes colour according to the angle of view. User-controlled lighting and movable canopy seats make it an ideal spot for selfies.
Tags: architecture, Fosbury & Sons, Instagram, McDonald’s, offices



