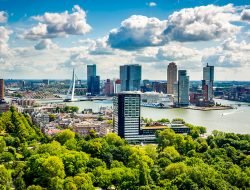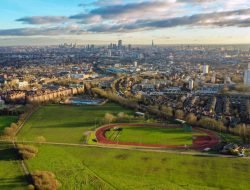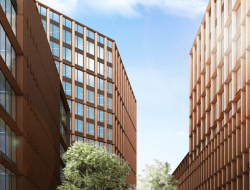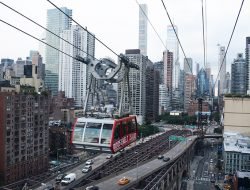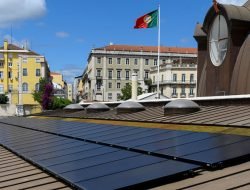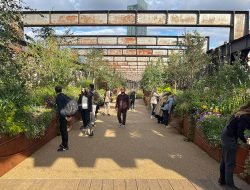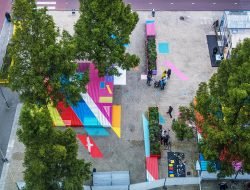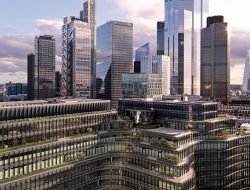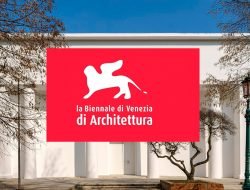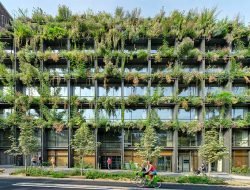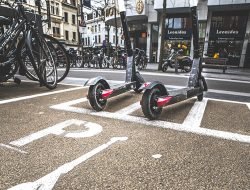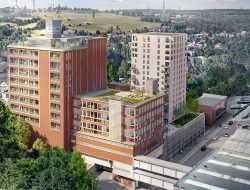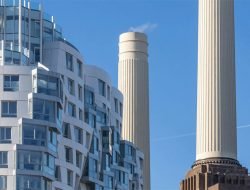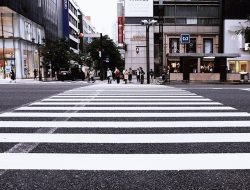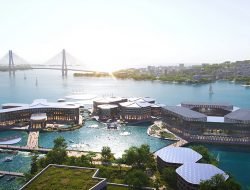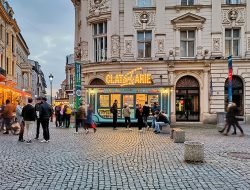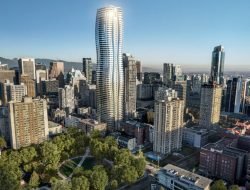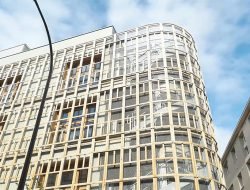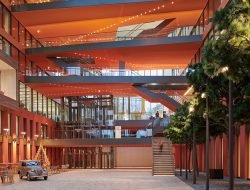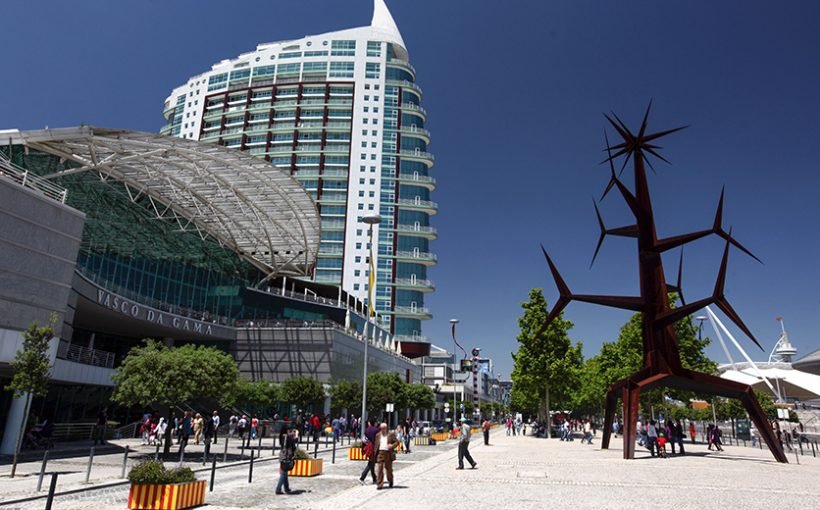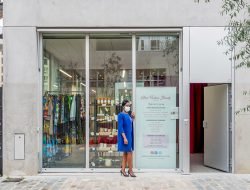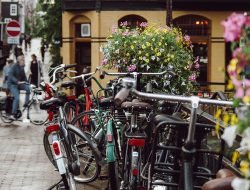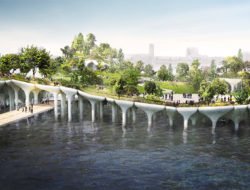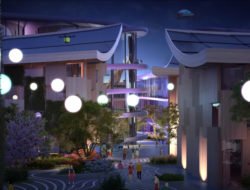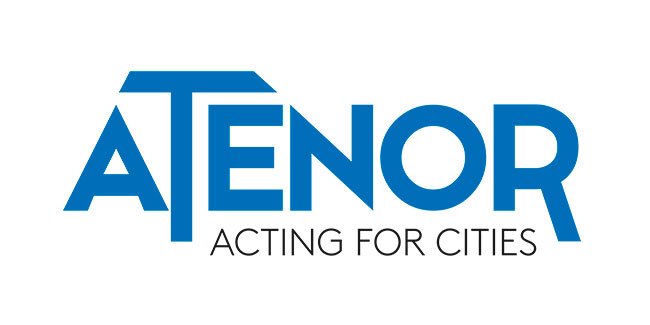The last Venice Architecture Biennale asked us head-on: “How will we live together?“ After two years of pandemic and deserted cities, it is good to look at the liveliness of the ground floor, because it is here that all the social, participative, professional, human and economic activity of our cities will start once again.
When we imagine a commercial building (housing or offices), we must also think about the social, civic and economic encounters that will result from this new location. These will necessarily take place at street level, and only by including the inhabitants of the neighbourhood and not only the occupants of the new building. Because it is at ground level that the city comes alive and where public life takes place. The entries and exits of offices and shops, people sitting on a terrace for a drink or a bite… Everything happens at street level, on the ground floor. In recent years, the concept of ground floor activation has become one of the main issues in real estate development and urban planning.
 The limits between public and private space
The limits between public and private space
Take the typical, almost cliché, example of a new office building with a bar on the ground floor. This type of combination is very nice and brings life to the neighbourhood. But even if the inhabitants of big cities love coffee, you can’t have a bar – or even a business – in every single building. A city needs solutions as varied as its fabric and its population, and it must constantly invent new ones.
New ways of living, working and socialising have generated different and adaptable ground floors: a loft located on the edge of the street, a co-working space, a gym, a community centre, space for bicycles, a short-circuit repair shop… or parking. Underground parking is undoubtedly the ideal floor for builders of offices or residential buildings, because their future occupants will need it. Except that more and more developers are moving towards sustainable solutions for soft mobility and that multiplying parking lots will create dull and lifeless places for the neighbourhood, no matter how much money is spent on landscaping. As we know, keeping an urban community alive involves a mixed, varied and attractive offer. And that includes ground floors.
The ultimate objective of real estate developers is to create offices (or housing) whose occupants will be able to satisfy almost all their daily needs in terms of facilities, services, transport, employment and recreation within walking distance. A philosophy quite close to the famous quarter-hour city imagined in Paris.
Tags: ground floor activation, ground floor animation, neighbourhood life., urban planning



