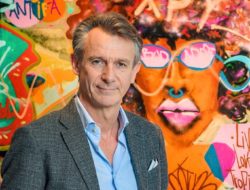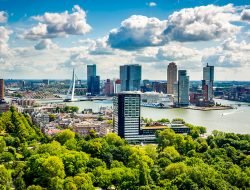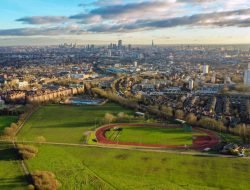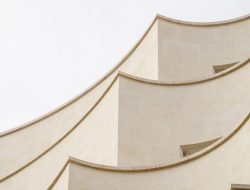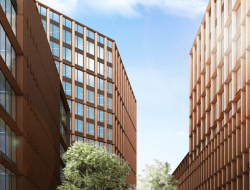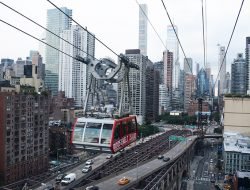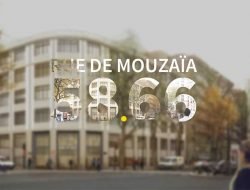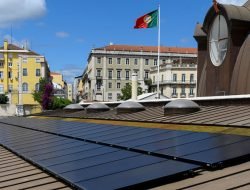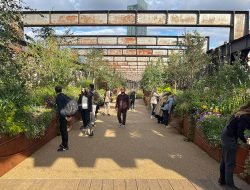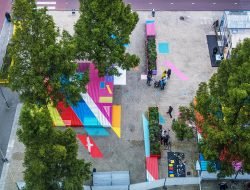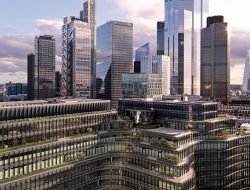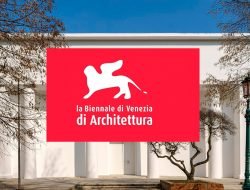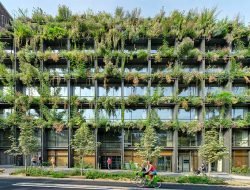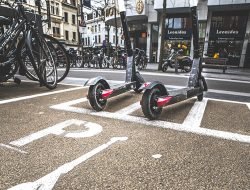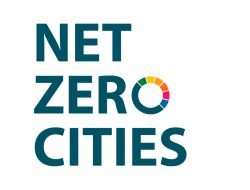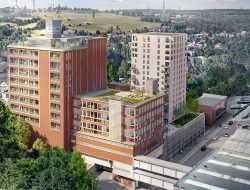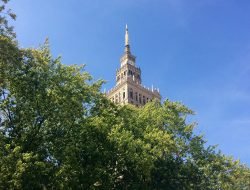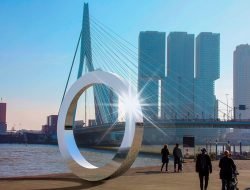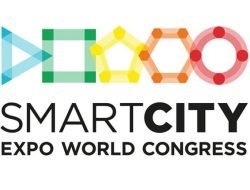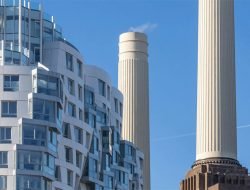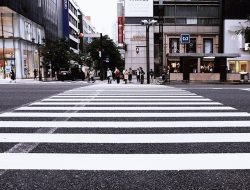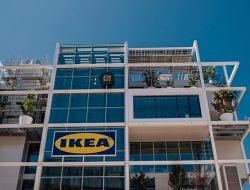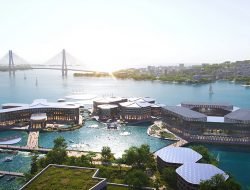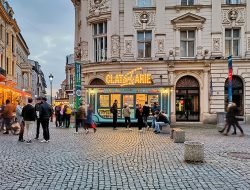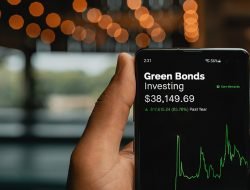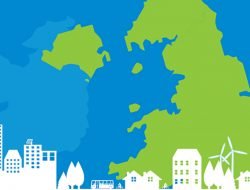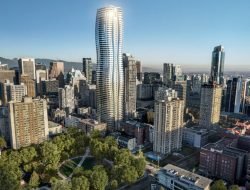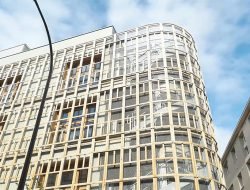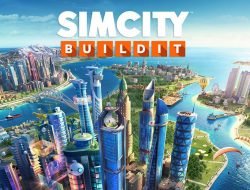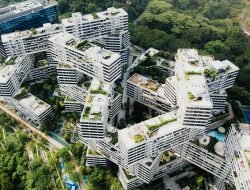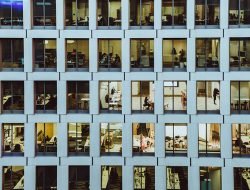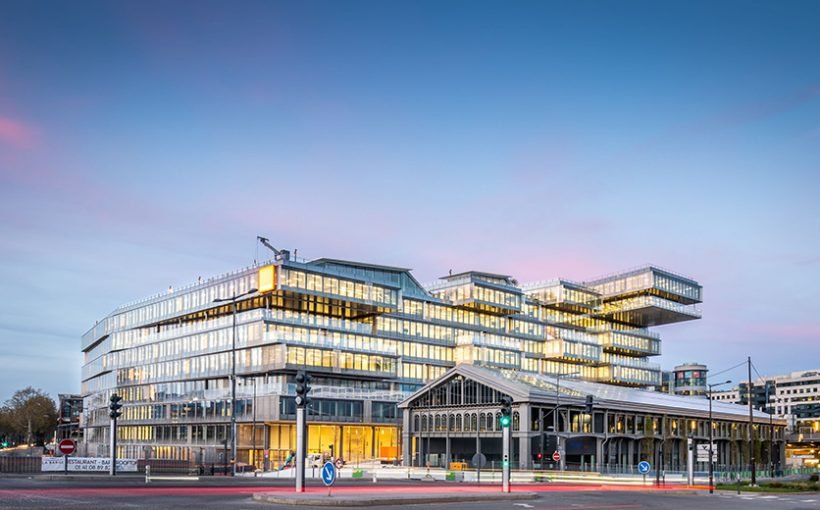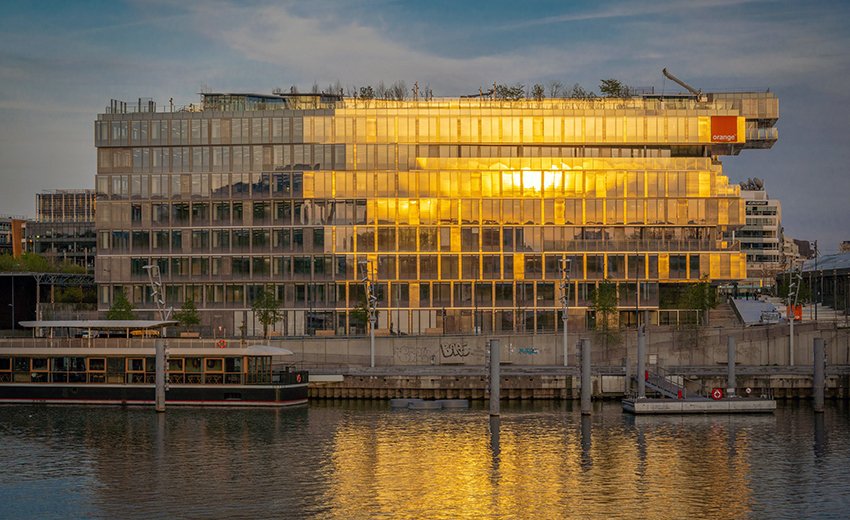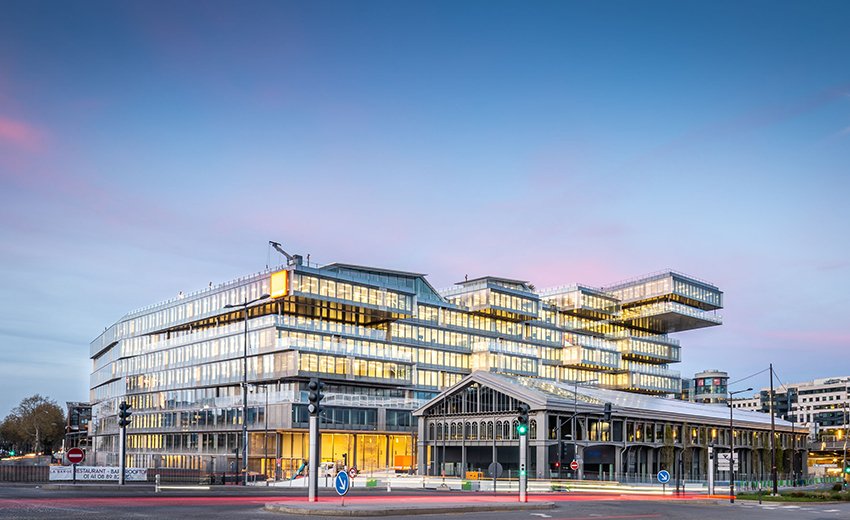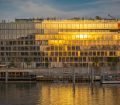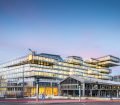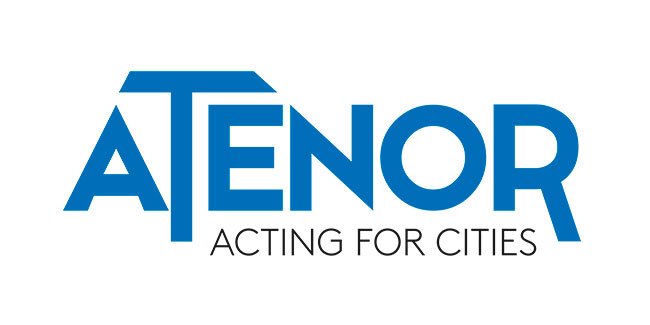Exploring the relationship between buildings and their environment, so that each place is unique. This is the ambition of the new Orange Monde headquarters in Issy-les-Moulineaux.
The Bridge building, which has been occupied by 5,000 employees since the summer of 2021, brings an old market building (the so-called Eiffel structure) into the spotlight. It has become an integral part of this new complex located on the outskirts of Paris. In other words, the issue was to bring the 19th century into the 21st century. No demolition here, but renovation and conservation. In any case, this is the maxim of the architect Jean-Paul Viguier, a leading figure in the rehabilitation movement: ‘I always try to stretch that sensitive elastic that begins with heritage and extends towards modern architecture.’
This ‘inner city’ was imagined according to the architectonic method, where each floor is an independent, inhabited plate, with its interior facilities and its exterior spaces.
.
Architecture excellence for user-friendly offices
As Jean-Paul Viguier says, ‘When we talk about office buildings, we sometimes forget to talk about architecture. Today, offices are no longer designed as hermetic spaces separated from the city, but as inclusive, communal areas. I always try to find permeability with the city, to bring the city inside the building.’
In practical terms, this means, from the street you can see what is happening on the lower floors, for example. Another idea is to install co-working spaces, shops, and restaurants in the hall, which will remain open and accessible even when the offices are closed.
The building will be networked, with a series of interconnected branches, both vertically (all vertical circulation will be airy and bright) and horizontally (a large patio will connect the two buildings, and a series of terraces and gardens will create a green and biophilic working environment). ‘I wanted a place that is flooded with light, that constantly stimulates the people who work there.’
The building’s last bold design feature will be a huge ‘drawer into the void’, a 15-metre overhang extending several dozen metres above the rehabilitated hall.
Tags: Bridge., Issy-les-Moulineaux, Jean-Paul Viguier, Orange Monde


