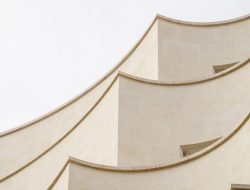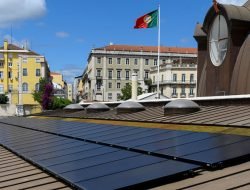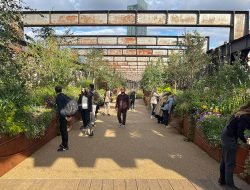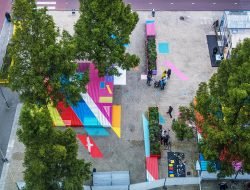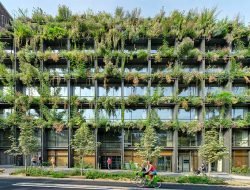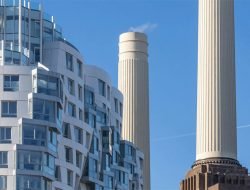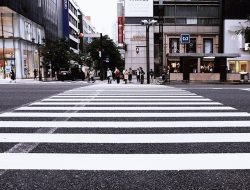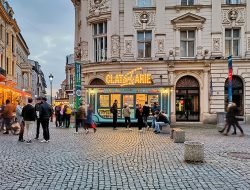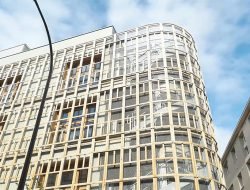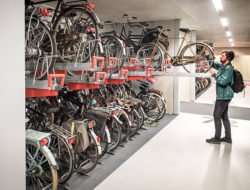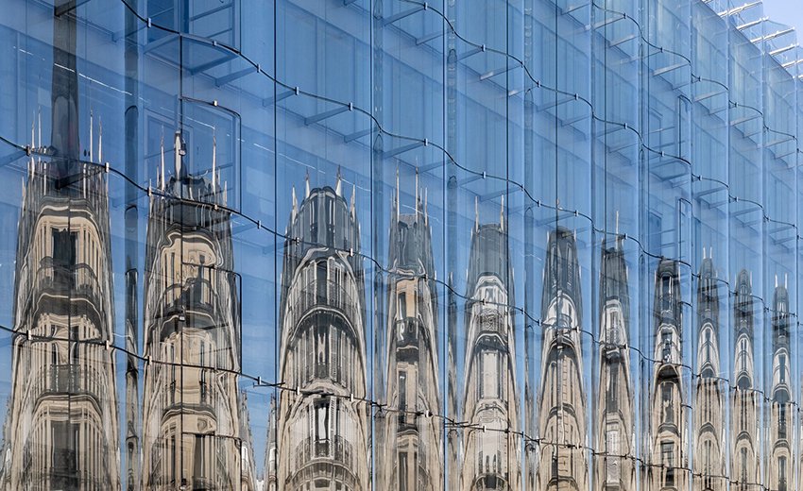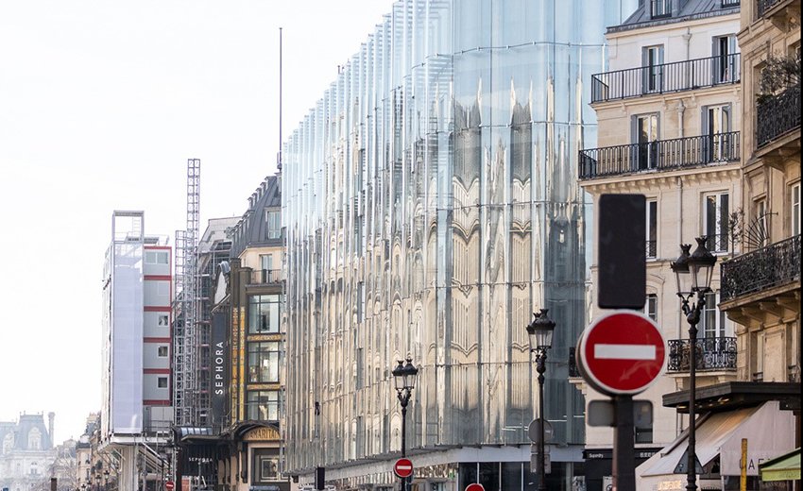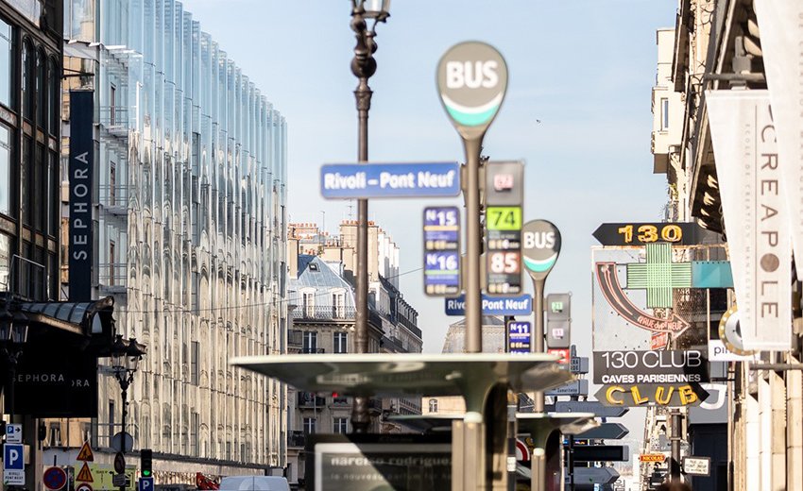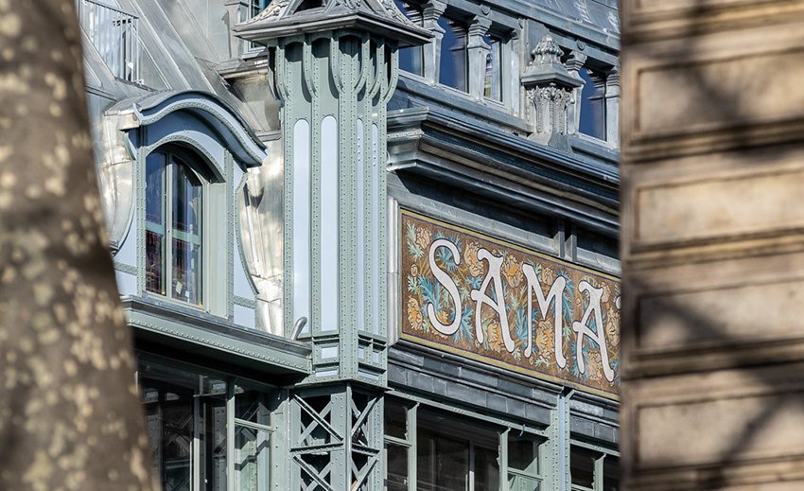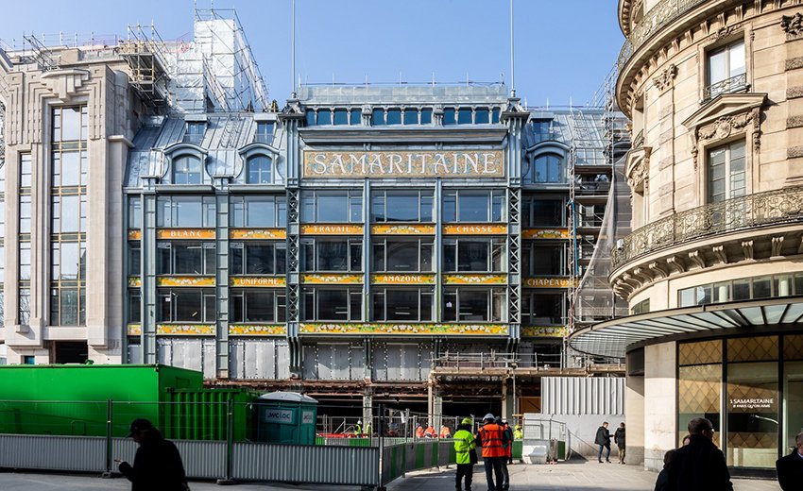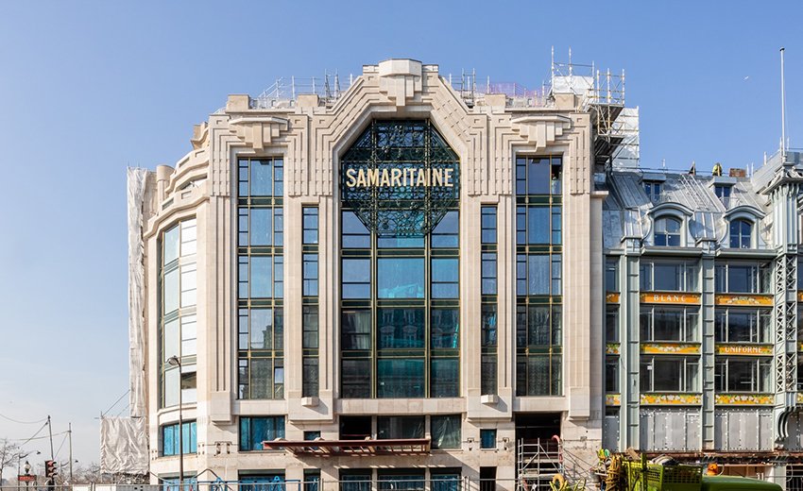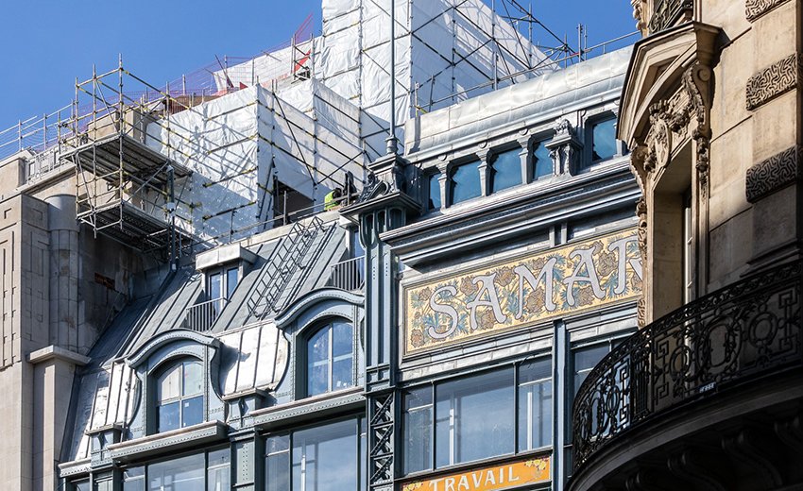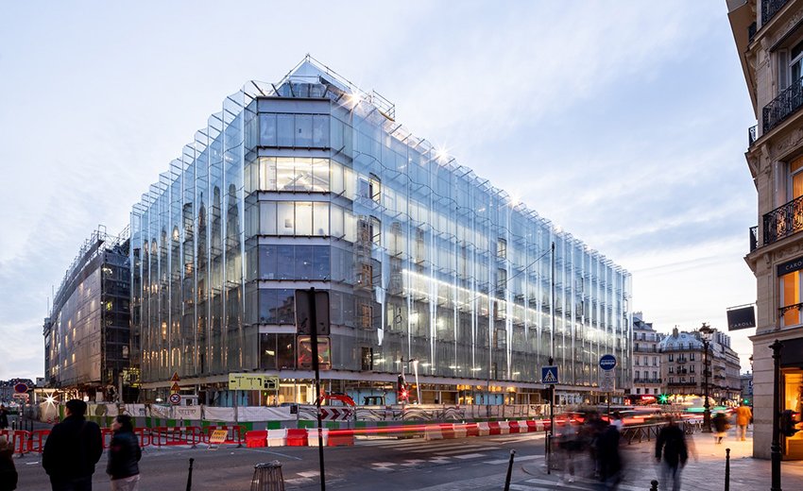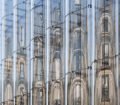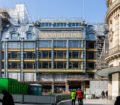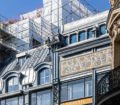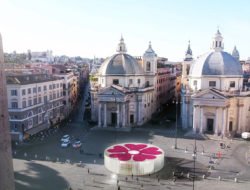The Louvre-Lens, the New Museum in New York, the Rolex Learning Center in Lausanne… In a few years’ time, the 62-year-old Japanese architect has imposed a style on her image. One that is both minimal and mysterious. In 2020, she will inaugurate one of her major achievements, the reinvention of la Samaritaine in Paris.
Japanese designers are popular in Europe and are creating a new typology of buildings, defined by lightness and transparency. Among the most highly regarded Japanese architects, Kazuyo Sejima, winner of the Pritzker Prize 2010. She is co-director of the Sanaa firm, one of the most dynamic and efficient firms of our decade.
Her signature? Structures that are out of place, clean, minimalist, almost out of time as well. Born in Mito, she went to Japan Women’s University before joining the agency of the famous architect Tokyo Ito. In 1987, she co-founded the Sanaa agency with Ryue Nishizawa, and has carried out a number of projects such as the Museum of Contemporary Art in New York, the Rolex Learning Center in Lausanne, and the Dior store in the Omotesando district of Tokyo.
The Louvre-Lens by Sanaa is one of her most important works, with walls that seem to be dematerialising in favour of the works exhibited in the large hall. To accommodate the collections, the Japanese architect designed five buildings (28,000 m2 in total) bathing in light and transparency, that blend with the sky and the landscape of this former mining basin. It is also Sejima who designed the undulating façade of the department store La Samaritaine. The renovation project is controversial but nevertheless an indisputable landmark in the centre of Paris.
Commissioned by LVMH, the first luxury group in the world, the new 25m high glass curtain of La Samaritaine is unveiled, imitating the rhythm of the existing façade through undulations corresponding to its frames. Fixed by stainless steel four-point consoles, the glazing was made with a continuous mirror impression, and became the support of a new show, that of an anamorphosed rue de Rivoli. Behind the veil, a building that hides offices, nurseries, social housing and shops. The illusion is perfect and genius.
A secret project
The “Samar” is a complex of 70,000 square meters, the size of the Pompidou Centre. A difficult project, because it mixes the renovation of old structures, mostly classified as historical landmarks, especially those of the Jourdain canopy or the Sauvage extension, on the Seine side, with the construction of new spaces, such as the contemporary façade created by Sanaa. A project whose details have been kept very secret for months on end, not least because of the competition. In fact, a few hundred metres away, fellow countryman Tadao Ando is reinventing the Stock Exchange to accommodate the collection of François Pinault, brother and enemy of Bernard Arnault (LVMH).
From now on, the Japanese model, drawing its contemporary roots from our own, is a must. Because it is an art of building dedicated to life, rebirth and energy. Architecture, in Japan, is made by people, for people in their lifetime. And that, in the end, is the great lesson of modesty that Japan teaches us.
Tags: architecture, Japan, Kazuyo Sejima, La Samaritaine, Sanaa





