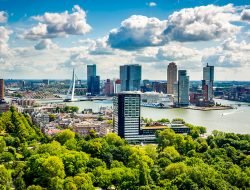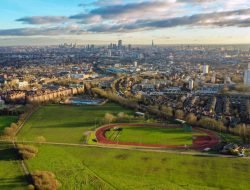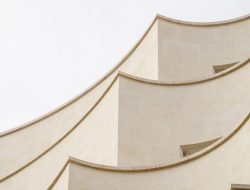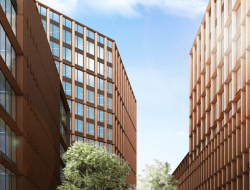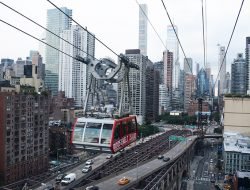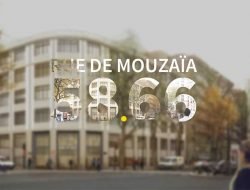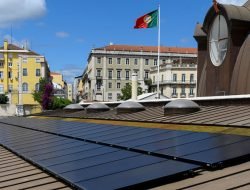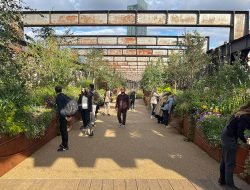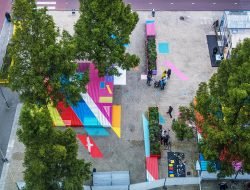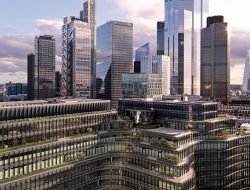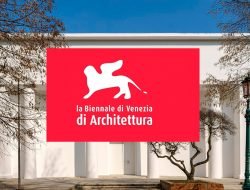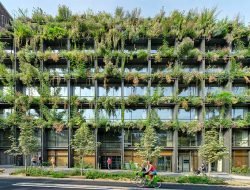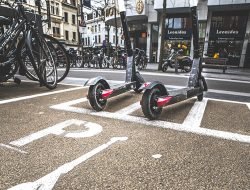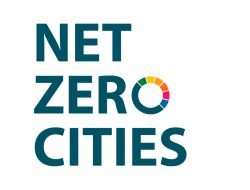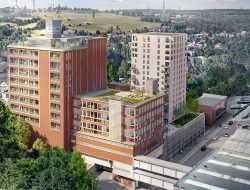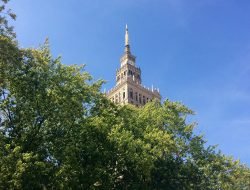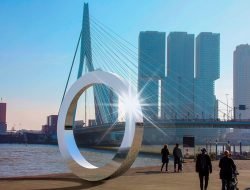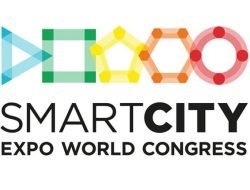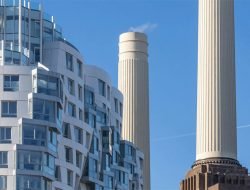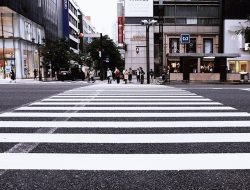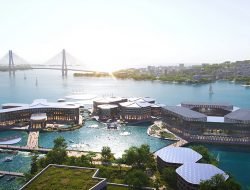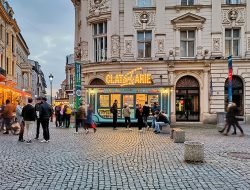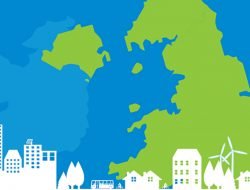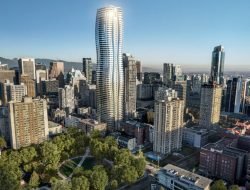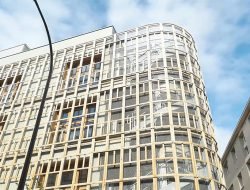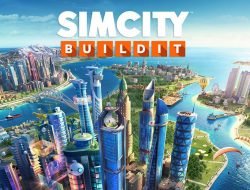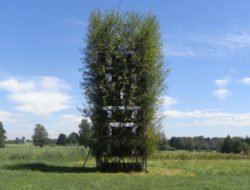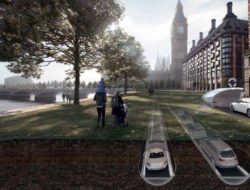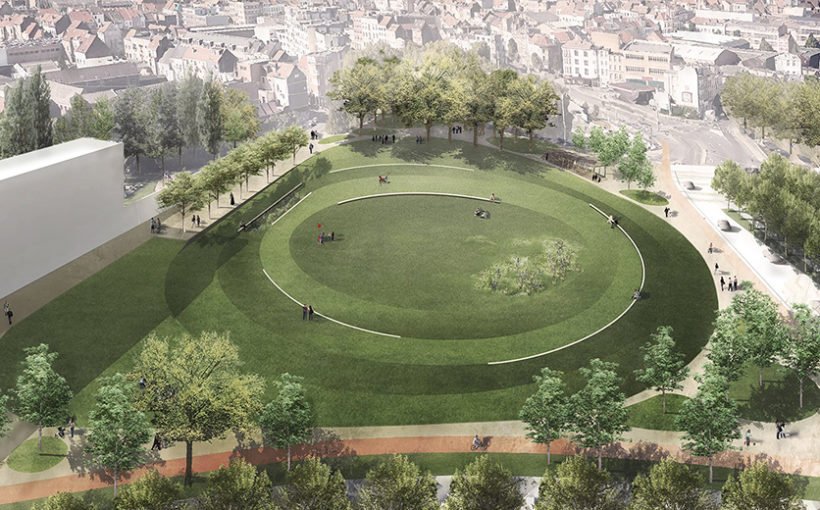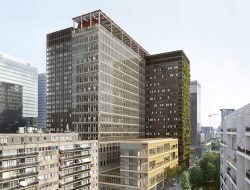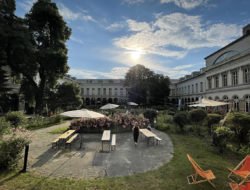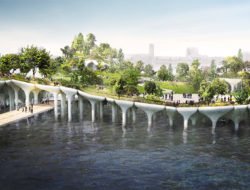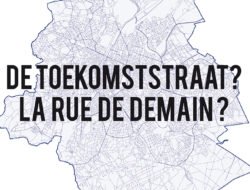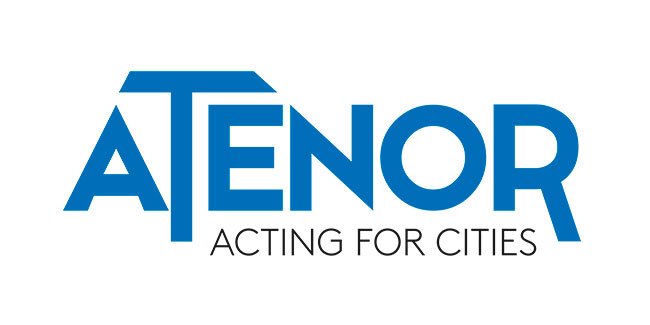Brussels will have its “green river”. And Kristiaan Borret, the new Chief Architect was the one to say it. Indeed, never has a capital city planned to build so many new parks in the urban fabric. Apart from the 9 hectares under development at Tour & Taxis, the future 8 hectares of “inhabited forest” of the Mediapark in Reyers, the extension of the Josaphat park and a set of other projects, the Region is getting ready to build a new park on the fringes of the Pentagone, at the Porte de Ninove.
This project, led by the design office Suède36, is the capital’s first large-scale “evolutive” park. A green area of 2.5 hectares conceived and co-created in consultation with users. “We have already tested a strategy of this kind with the Marconi park, in Forest, Christophe Mercier, associate architect at Suède36, explains. A participatory process has enabled us to design the park taking users’ desires and needs into account. So we removed the fences, leaving the park open at night.”
The public interest has been such that the firm repeated the strategy in Molenbeek. “This place has been urban blight for years. Today it is destined to become a green lung that will provide the connection between the three districts that surround it”, the architect continues. After participatory workshops held with local residents last November, the plans for this new space have just been approved by the Brussels government. The park’s design thus aims to provide maximum plant coverage. A huge meadow, 170 m long, is created in the centre of the park. Around the meadow, a “frame” houses the various traffic routes and the furniture. Playing with the relief, the frame also includes a number of planted islands, treated as gardens.
Recreate space for dialogue
“The dialogue with residents enabled us to respond to their desire for an open, freely accessible green lung. And a need for protection from surrounding road noise”, the architect explains. The consultation also brought up the importance of water on a site that was once the intersection between the canal and the Senne. With the need to reveal the historic trace of the lock, buried 1.50m underground and too polluted to be unearthed. The design of the various rings is taken directly from the archaeological survey of the lock, fitting the park into the site’s most ancient history.
“The participatory approach has its advantages, not only because it enables us to put democracy back into urban planning, but also because it enables us to resolve key issues, insists Christophe Mercier: Who is going to occupy the park? How will it be policed? What activities and what types of mobility can take place there?”” The planning permit will be submitted in June so that the park can be developed during the works currently in progress. If works go as planned, the new park – including the tram tracks and the road network – will be ready by the end of 2018.
Porte de NinovePark © Suede36
Tags: Brussels, crowdsourcing, park, Porte de Ninove, Suède36



